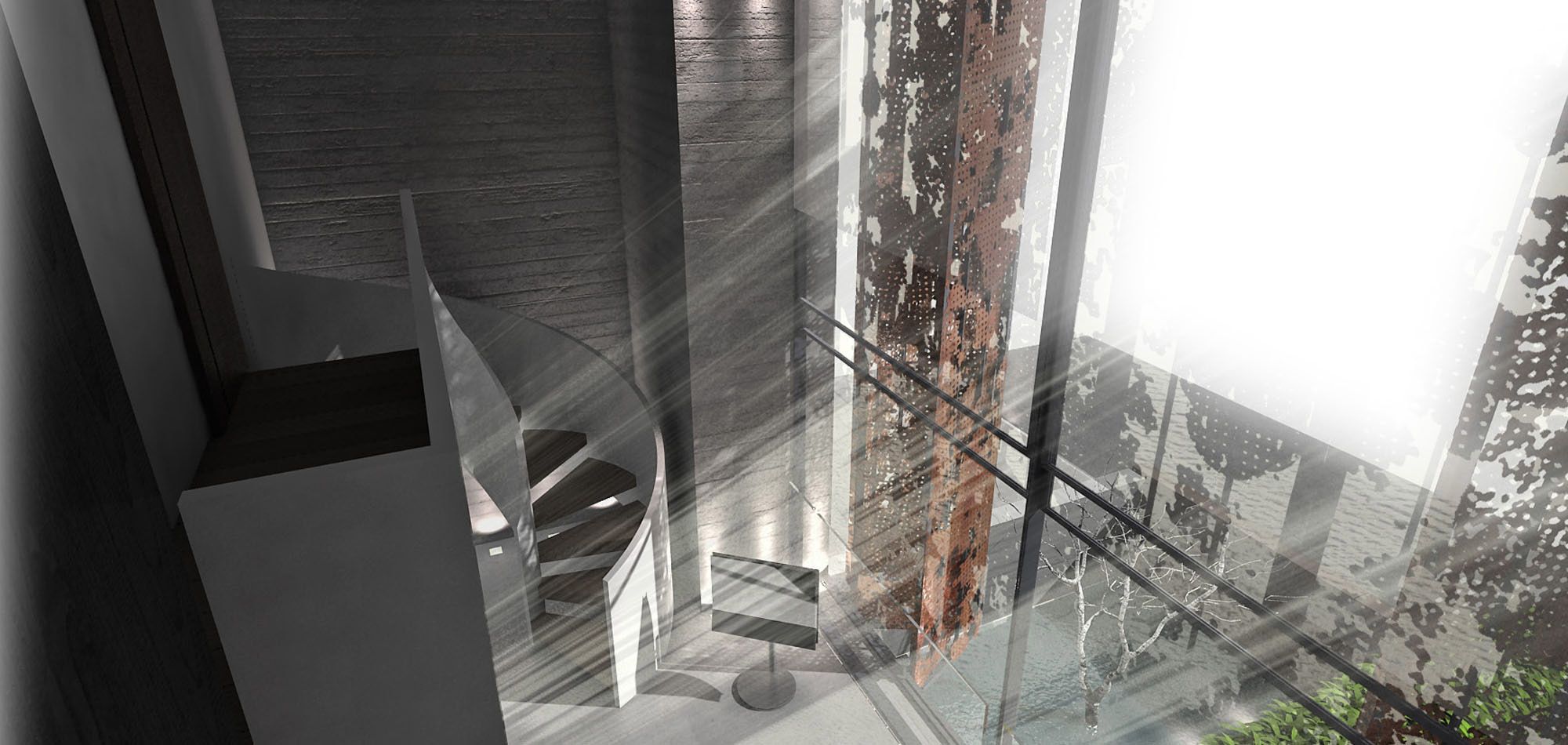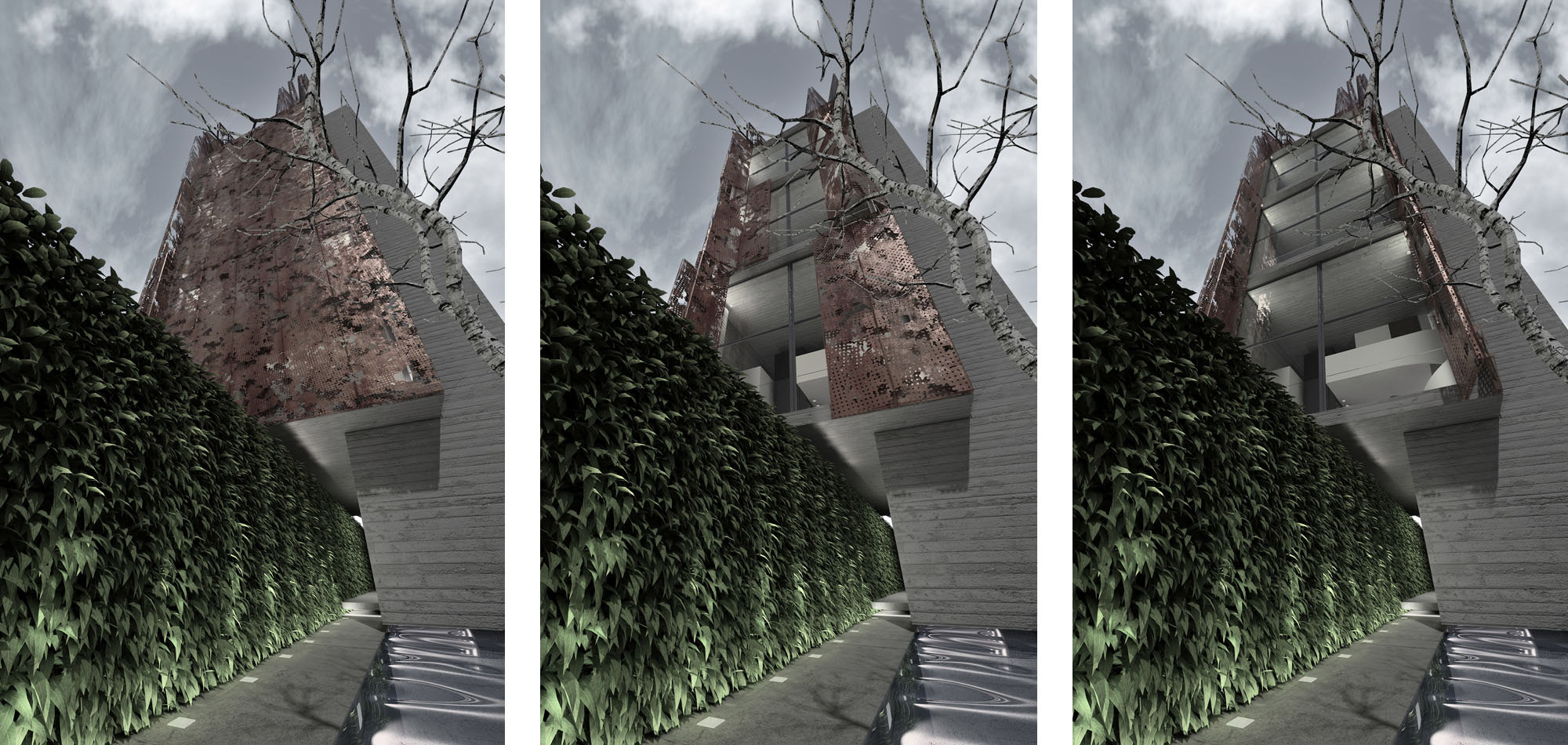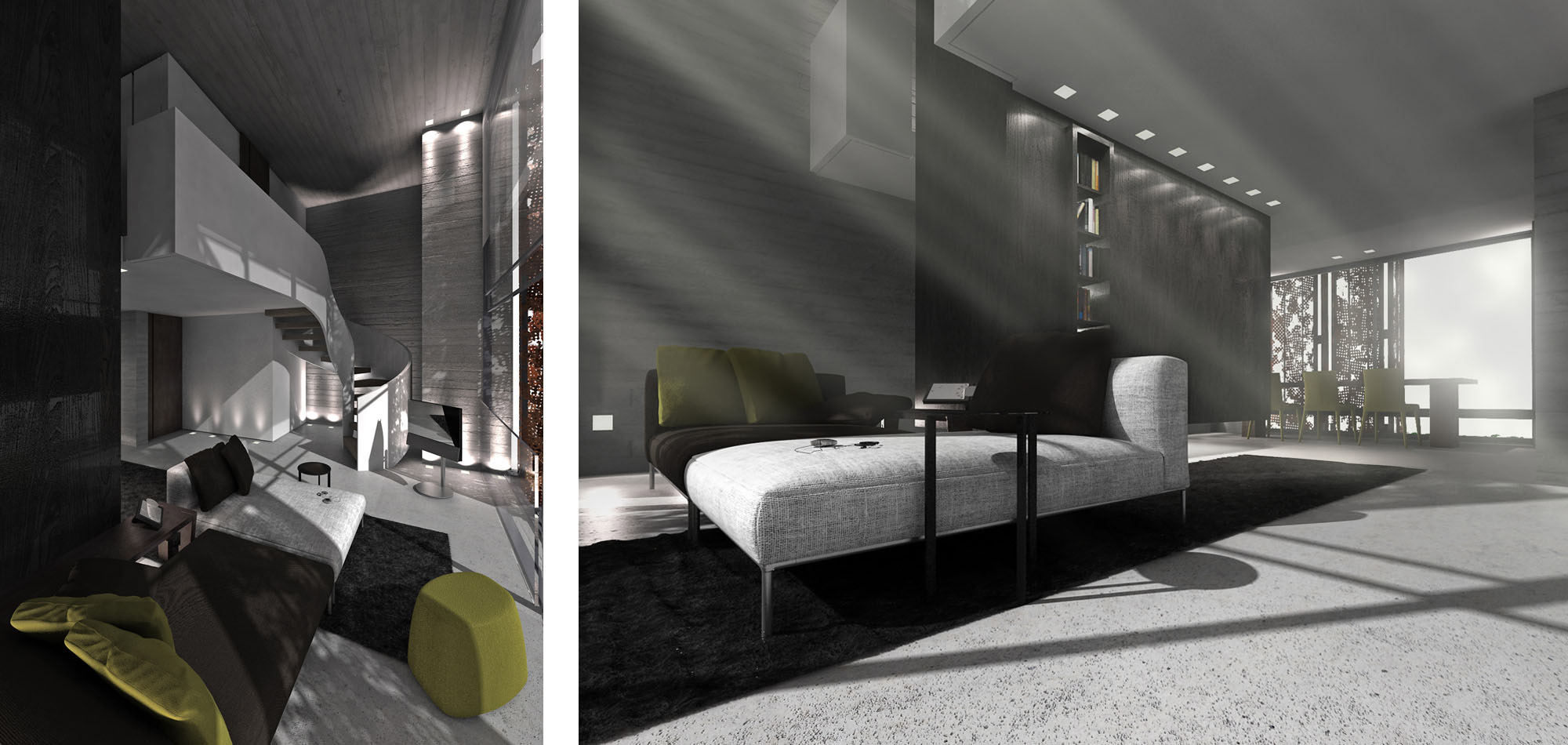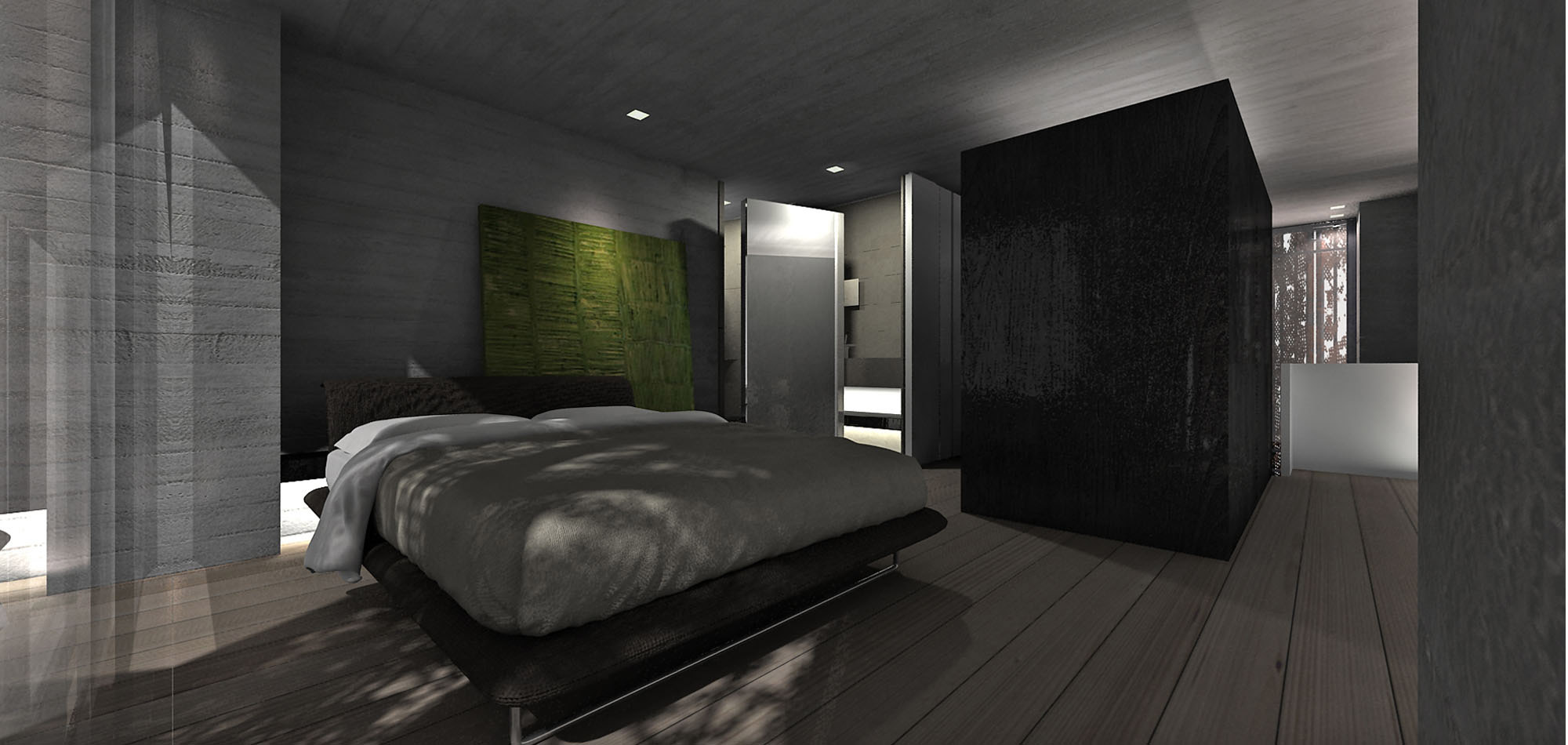The project is an eight storey residential block in the area ‘Keramikos’ Gazi located at the centre of Athens. The area of Gazi used to be an industrial estate primarily housing a gas factory located there since 1850. The area was restored and renovated since the arrival of the metro line and the Olympic Games. The old gas factory was turned in to ‘technopolis’ a multi-functional space dedicated to cultural and artistic events and the area transformed gradually into an ambiguous urban core hosting numerous nightclubs and fashionable restaurants.
In this project we tried to realize a model of living that is relatively unusual for the centre of Athens, and that would attract an entirely different kind of tenant than the street front buildings. This model involves apartments designed according to bioclimatic principles, with double height living spaces, incorporated light wells that allow for passive lighting cooling and ventilation. The apartments combine economy of space with an airy feeling of openness
The residential block was designed to be perceived as a monolithic structure. This is accomplished by treating the facades as uninterrupted planes. The building’s south facade is visible from the central square. The adjoining buildings façades when viewed as a whole give an incoherent highly fragmented image without any unity or complementing contextual features. Therefore from the beginning it was known that the addition of a new façade in the gap could not aim to unify or to act as an urban stitch at least in a contextual morphological manner. The idea was to respond with a visual ‘void’ instead. The building’s facade would be covered with an ever-changing ‘veil’, generating a literal form of transparency in architectural terms. This veil is comprised of the shading devices, made of light oxidized metal mesh. The folding shutters can be adjusted seperately by tenants, to fit their comfort and privacy needs which leads to the overall impression of the appearance to vary.
The building is raised on a pilotis which serves as entrance point to the apartments and access point to the underground parking level. From first to fourth floor is occupied by residential units, apartments and lofts. The core of the vertical circulation is located on the eastern border of the footprint. The lofts are equipped with motor operated glazing system which can retract the whole glazing of each flat converting the living area to an open air room, thus eliminating the need for a protruding balcony. This feature eliminates the visual interruptions and intensifies the perception of the block as a monolithic element in the broader urban context.




