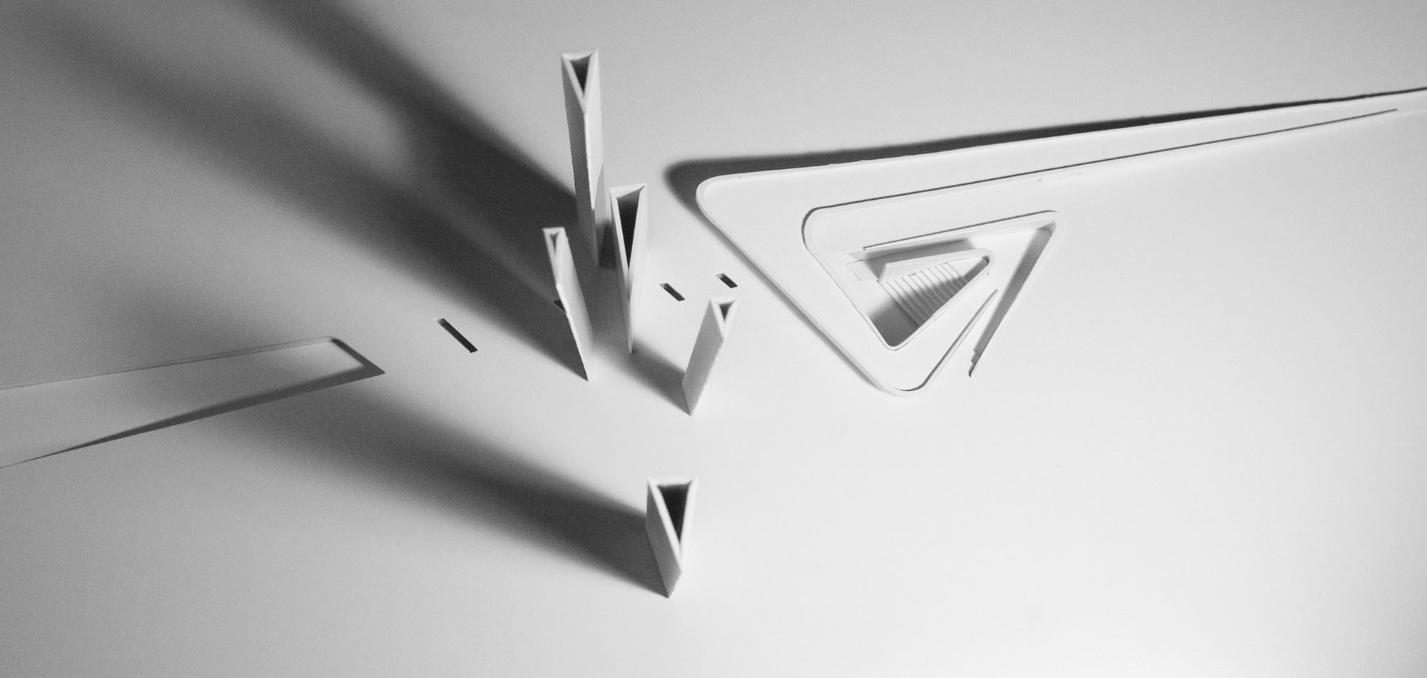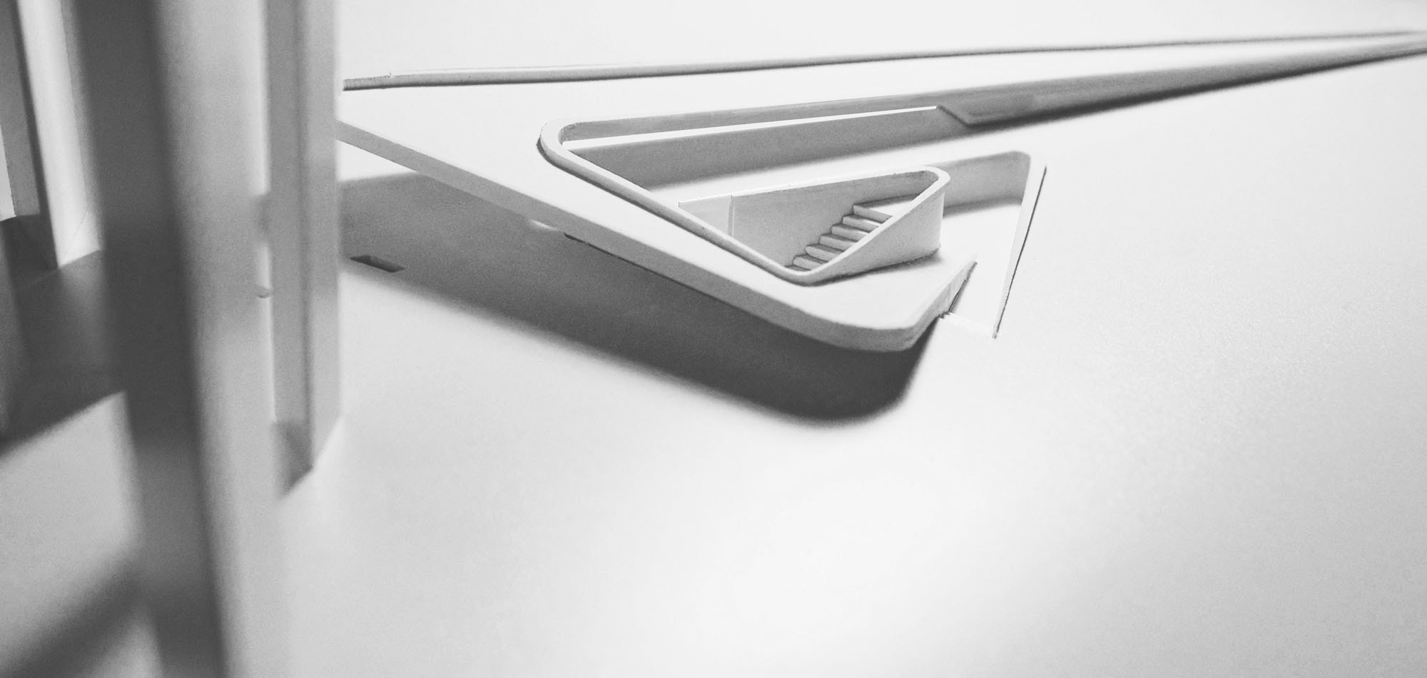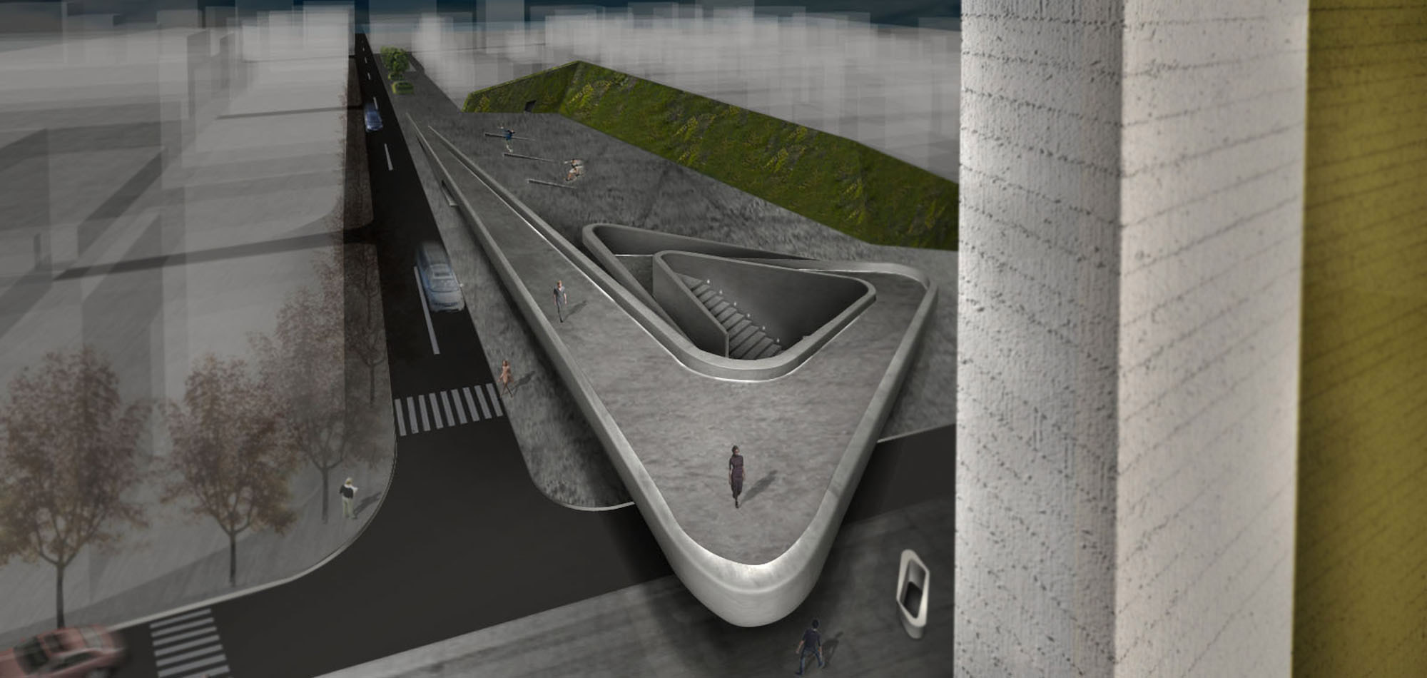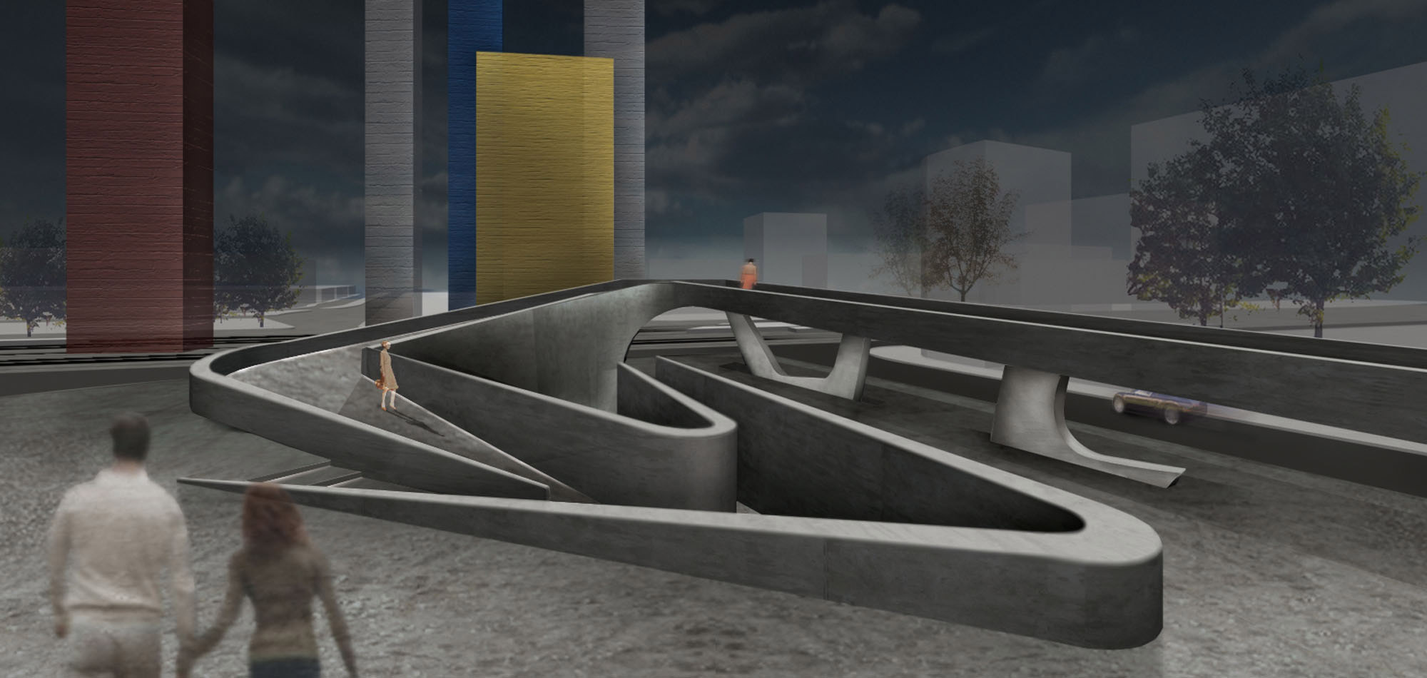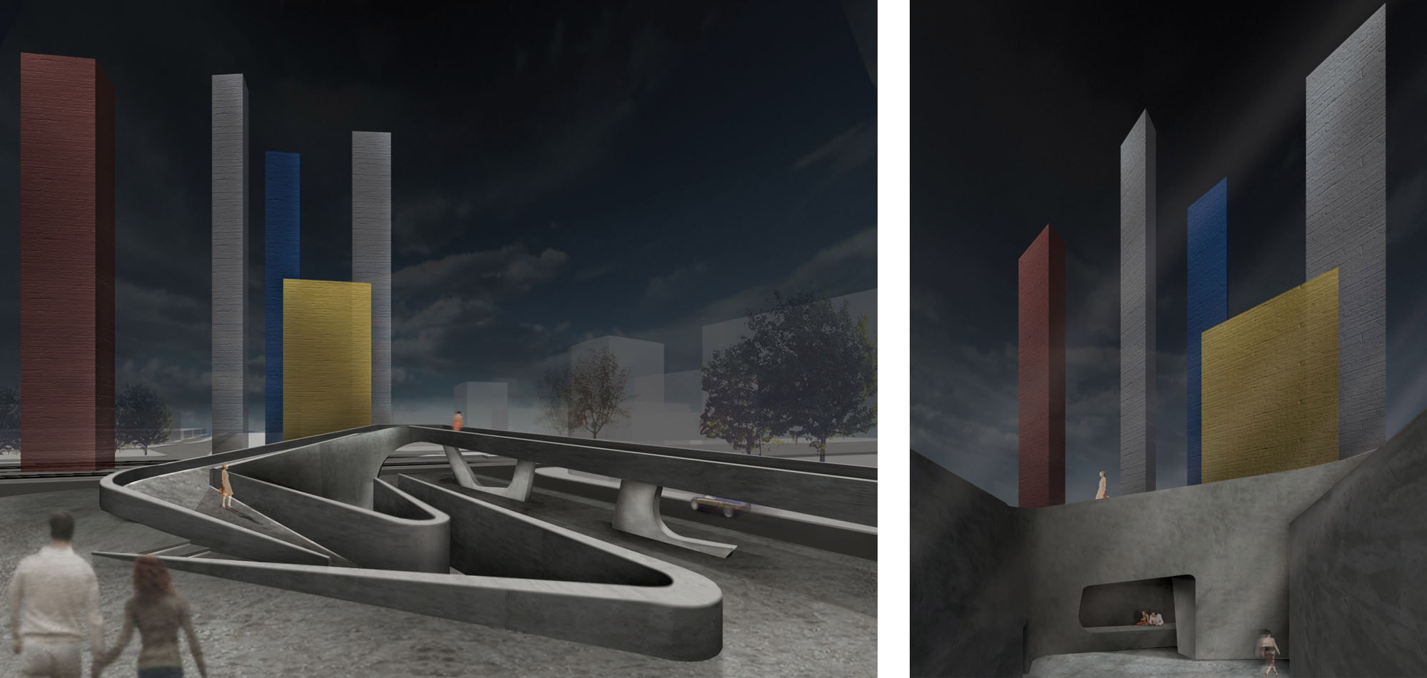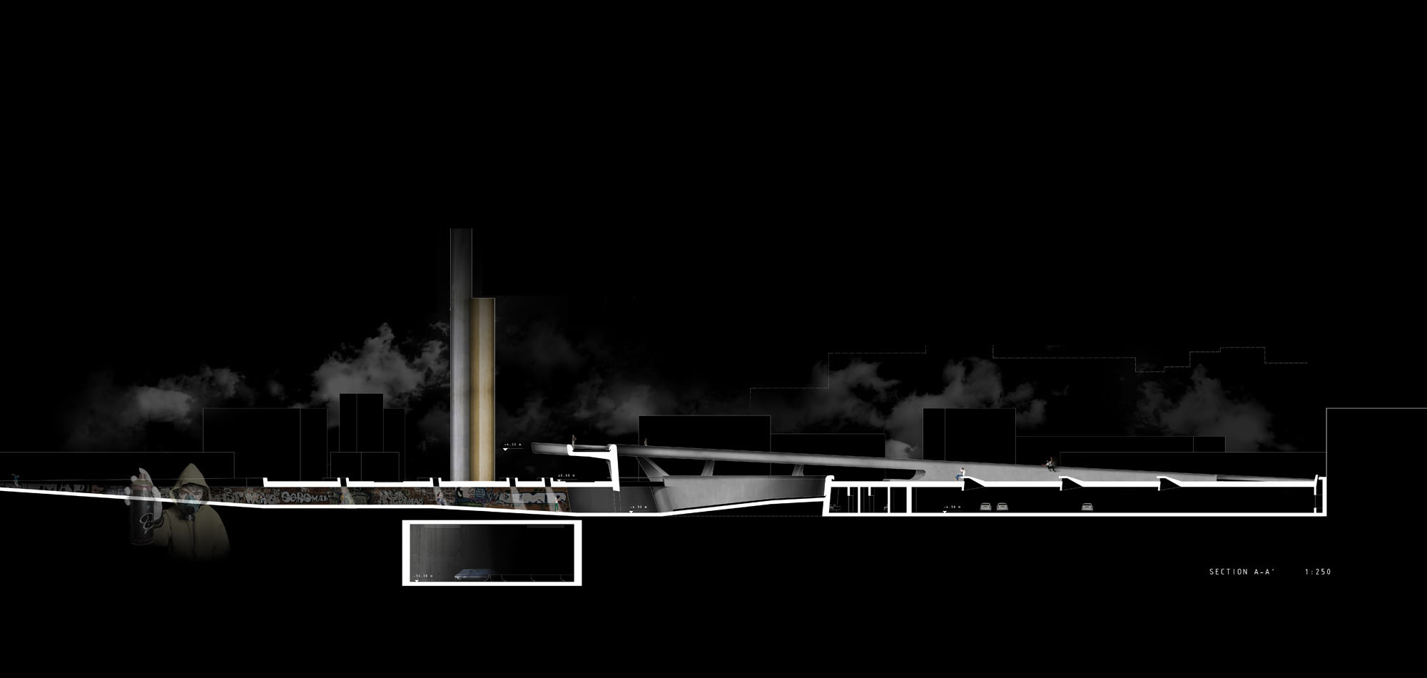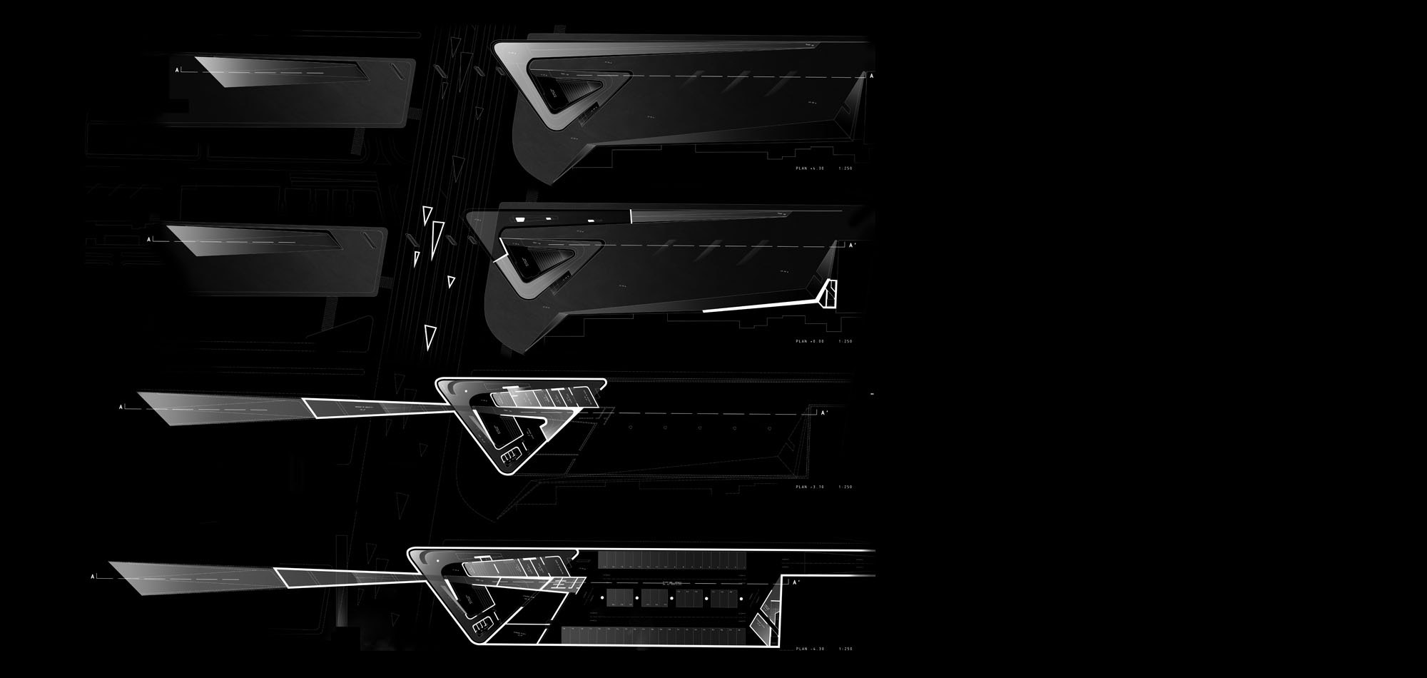The proposal consists of two distinct and interrelated parts: the FARO’s program and a spiral-formed route through it, which connects the areas at both sides of the sculpture. The study of Barragan’s and Goeritz’s sculptures informed the architectural and cultural analysis revealing the issues that needed to be addressed. The verticality, the intensely prismatic form, the absence of function, the simple empty surface on which the buildings lay, the resemblance to the ‘metaphysical’ setting in De Chirico’s paintings, constitute the background of the architectural composition and also set the rules of engagement. The building’s functions are situated underground, as a response to the near-empty space of the sculpture’s square, but also as complementary move to the sculpture’s upwards verticality. The open-air auditorium is the terminal point of the route’s descent, but also the core element that gathers around the various programmatic functions. The second part of the synthesis, the pedestrian route, is a line through space formed by interchangeable visual frames, which starts at street level to reach the observatory point on the first floor and then descends spirally passing under the sculptures, to emerge again at street level. The building is surrounded by an empty-space surface, equivalent to the plane the sculptures settle. It is a complementary space to the square surrounding the monument, and also a social hub promoting open-air activities. The landscaping is a relief-space for the city, a space dedicated to the passer-by, a green observatory space of the predominant monument. Its design is homage to Barragan’s idea for this space, as interpreted from his models and sketches.

