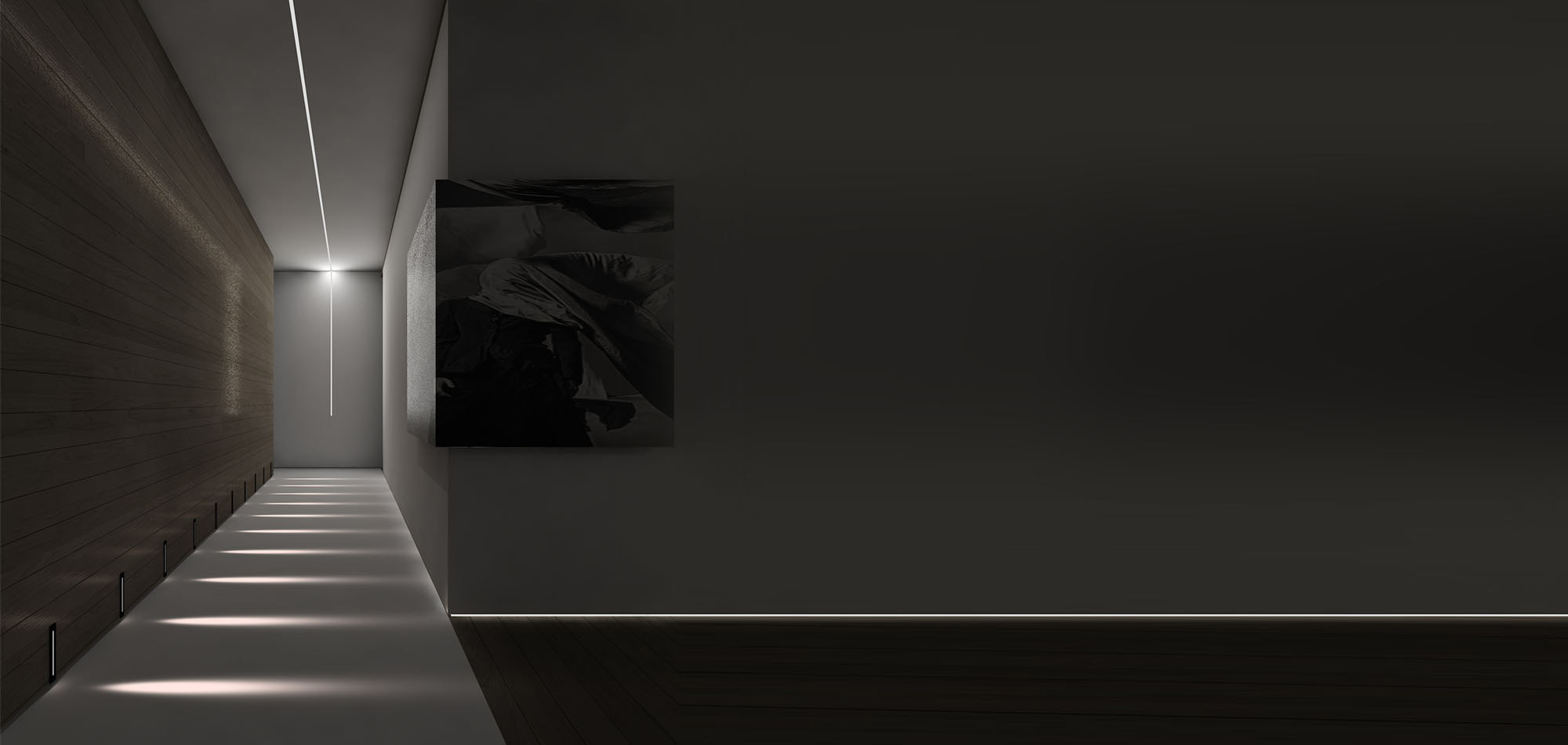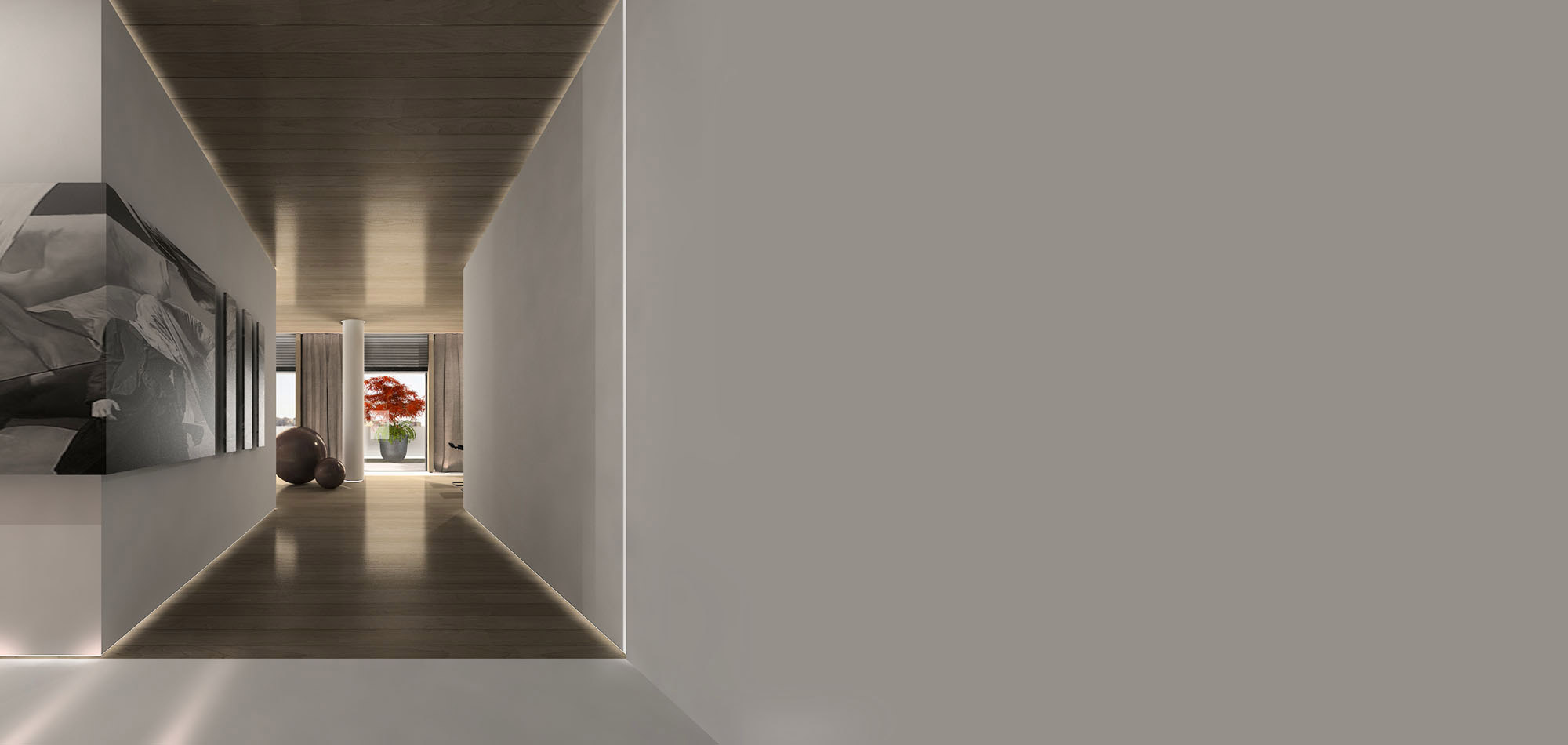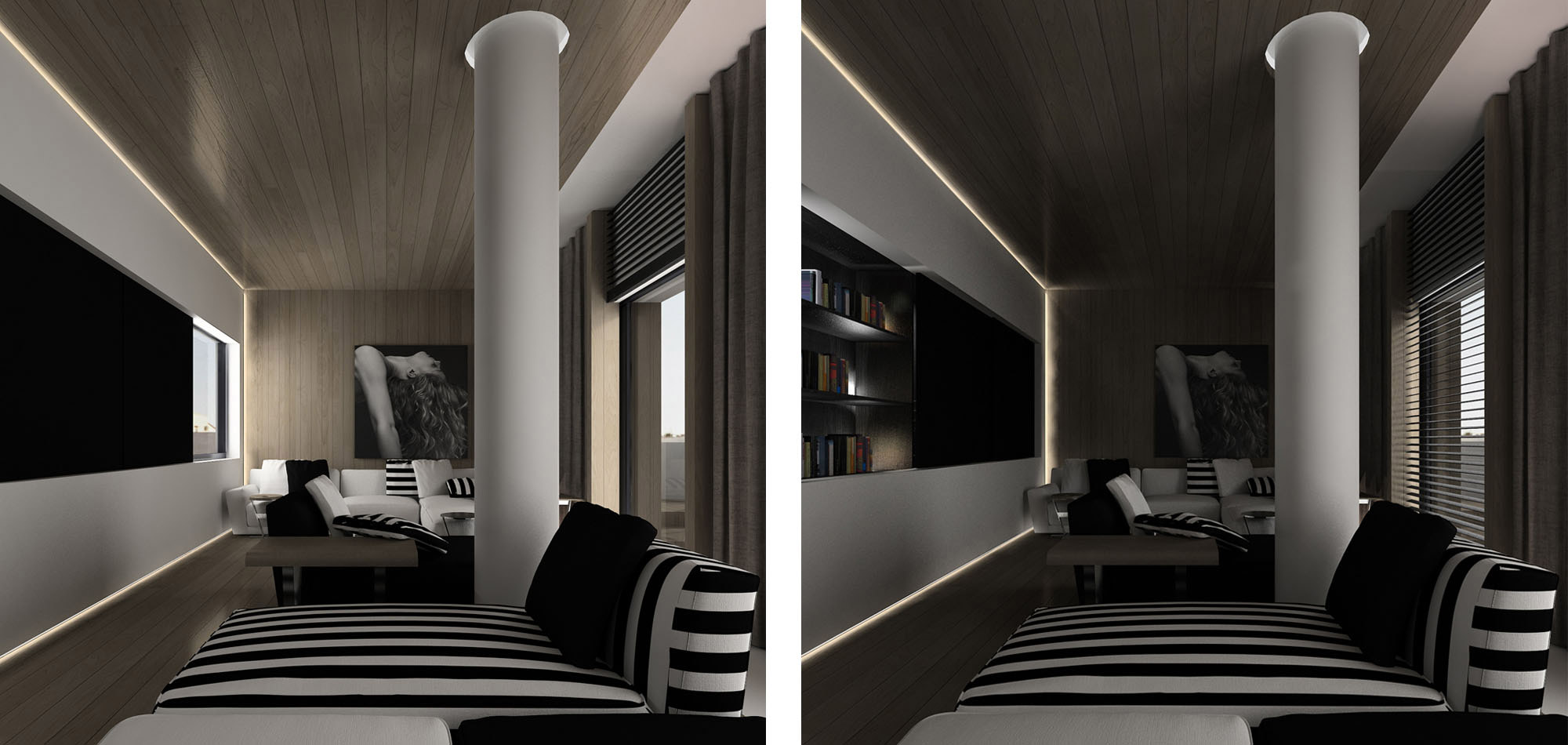This project is situated in a peculiar area within the urban fabric of Athens. In the southwest part of the site, stands the Parthenon and in the northeast stands the ‘mitroplolis ‘, the cathedral where the Bishop of Athens performs. The axis that connects the two temples was the starting point of a process of thoughts that formed the concept of the project. This axis not only signifies the spatial topographical dialogue that exists between the two monuments but also the symbolic, ideological and spiritual route from ancient Hellas and its polytheistic and pagan rituals devoted to the dodecatheon, to modern Hellas monotheism and Orthodoxy. This idea and this mental route would be hidden to the common visitor, if it wasn’t for these two temples to signify and remind it. The spatial relationship and the ‘energy’ of those two temples informed the synthetic process, the volumetric investigation and movement of the parts as opposed to the whole. The parts meet, they seem to penetrate one another but they never intersect. On the contrary they float in space and the only thing that unites and separates them is the luminous boundary between them.



