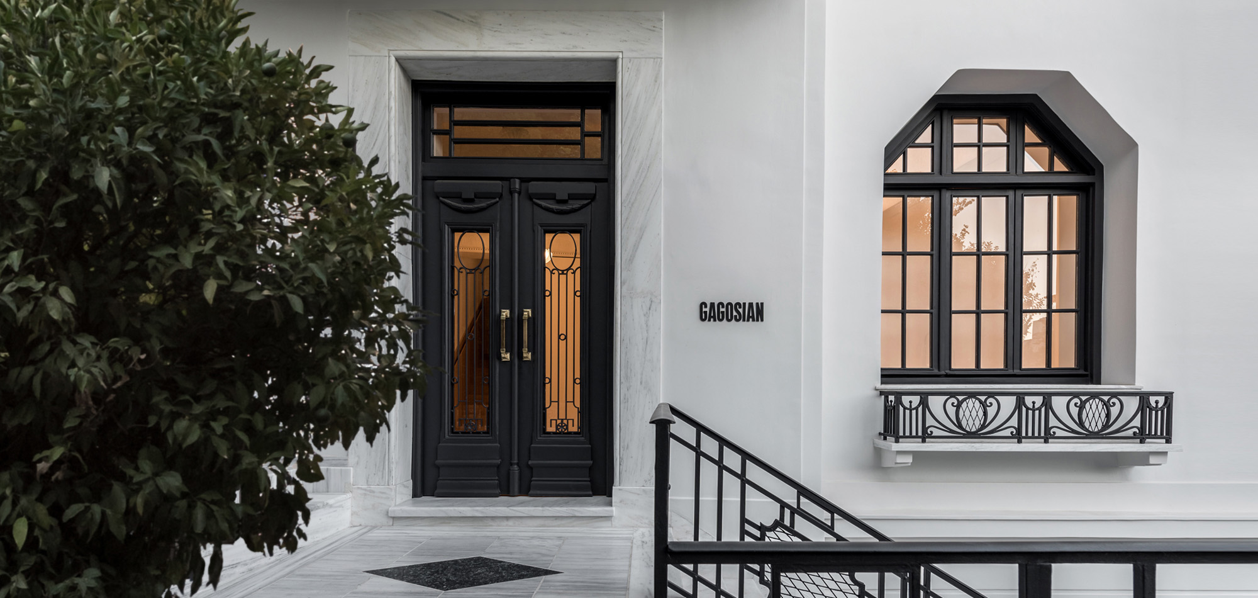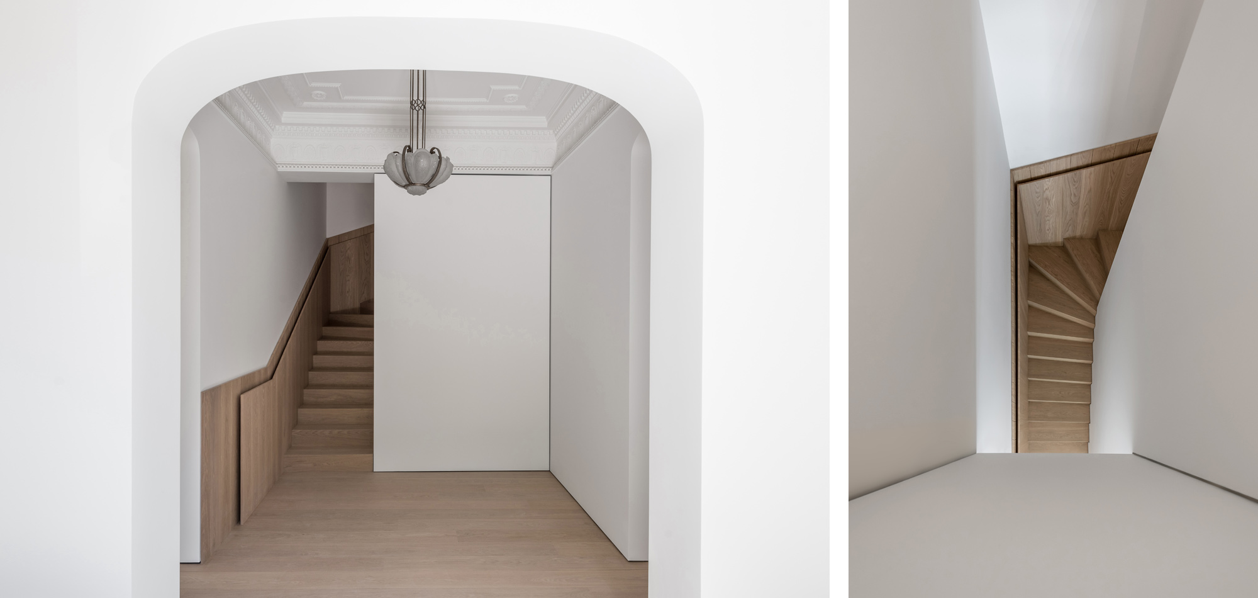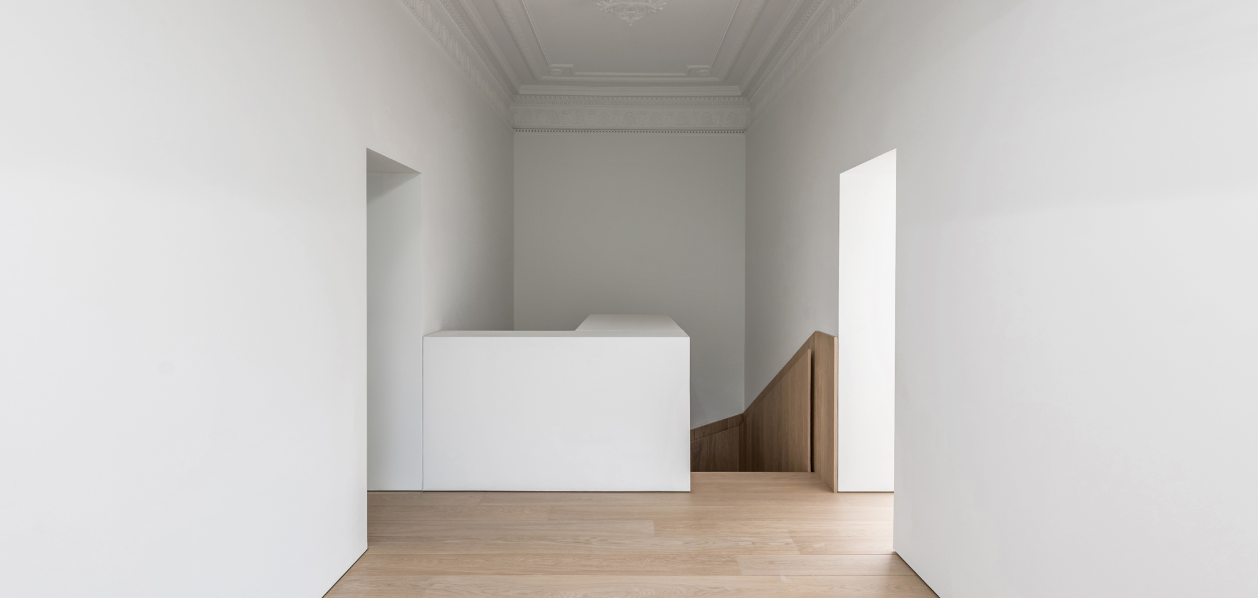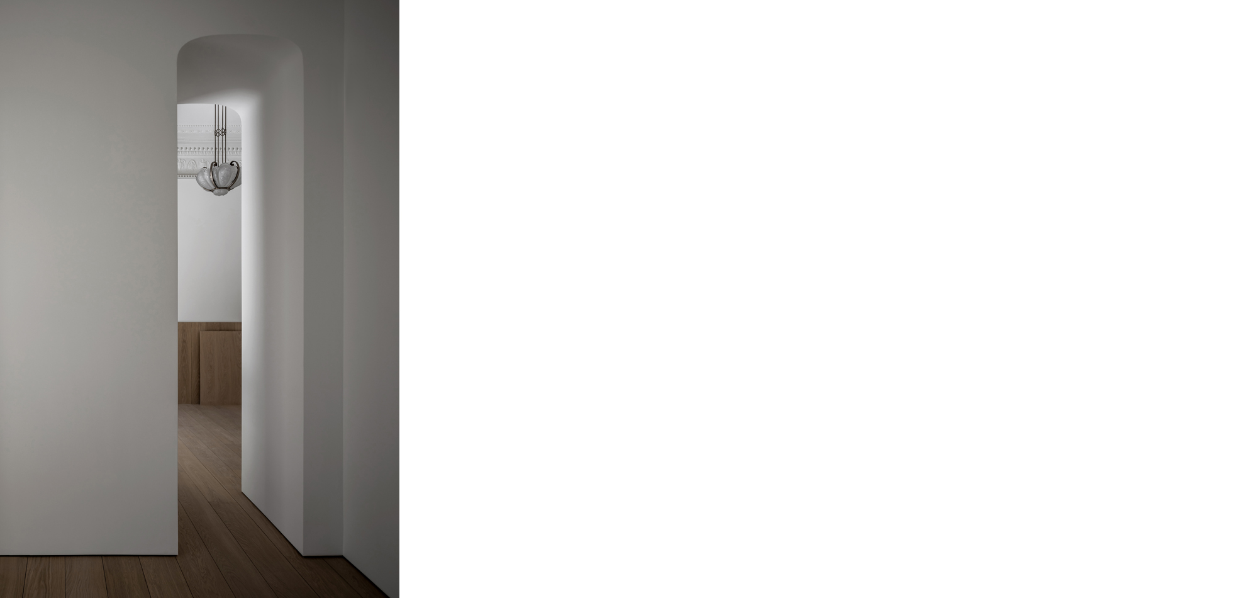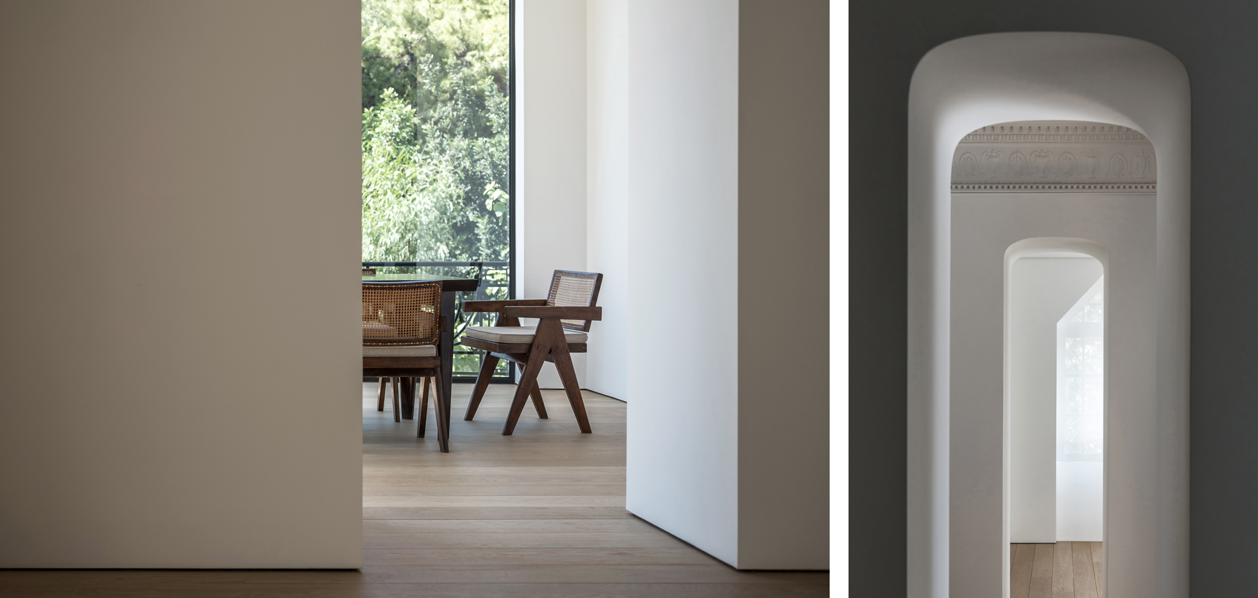The history still to be made will take into consideration the place (the architecture) in which a work comes to rest (develops) as an integral part of the work in question and all the consequences such a link implies. It is not a question of ornamenting (disfiguring or embellishing) the place (the architecture) in which the work is installed, but of indicating as precisely as possible the way the work belongs in the place and vice versa, as soon as the latter is shown. –– Daniel Buren, “Function of Architecture”
Established by Larry Gagosian in Los Angeles in 1980, Gagosian is a global gallery specializing in modern and contemporary art spread across eighteen exhibition spaces in the United States, Europe, and Asia. In Athens, the Gagosian Gallery is housed within a neoclassic manor erected in the beginning of the last century, in the vicinity of Kolonaki; a central district renowned for being home to many patrons of the Arts, art galleries and auction houses.
Taking into consideration and conversing with the original neoclassic architecture, we wanted to retain the building’s distinctive features, while restoring and transforming it into a contemporary and supple exhibition space that provides artists with an extraordinary context in which to exhibit their work. Towards that trajectory, our initial approach was to clean off the derelict architectural elements and construct a new delicate shell enveloped in the building, which would receive the gallery spaces. The transition from architectural space to exhibition space engages new relationships beyond the constructed ones and expands the boundaries of its spatiality. In this way, the condition of exhibiting can be a site of experimentation with its scale and temporal character, and these new relationships challenge the permanency in the specific architecture of neoclassicism along with the flexibility of a gallery setting. Flexibility plays a larger role in the gallery, as Gagosian represents a wide range of established artists engaging with different art media.
The warm end grain oak flooring together with the serene, luminous ambiance; enhanced by the elongation of the existing openings, constitute the two unifying elements that bring the spaces together, escaping the notion of the white cube exhibition spaces. The two different levels are articulated in a way that maximizes space and openness and expresses refinement without ostentation. They are connected by a u shaped wooden staircase which allows for a simultaneous sense of grounding and detachment from its base.
In conversation with the idiosyncrasy of the Gagosian gallery spaces, the idea of the new shell, encapsulated in the existing rigid architecture of the neoclassic manor, acts as a means to re-evaluate the multi-layered dynamism of the exhibition space. Reflecting on the idea of differentiation and variation emerges the potentiality of interchanging dissimilar expressions of ambiance and allusions through a constant flux.

