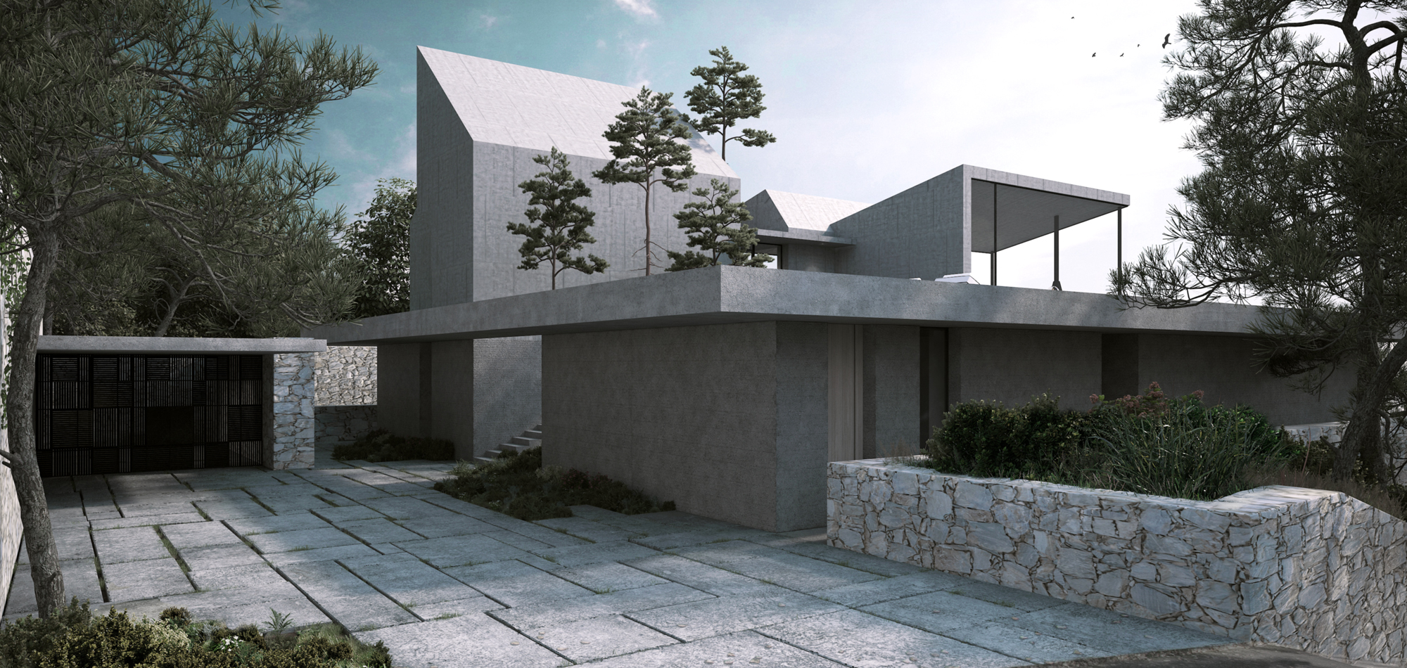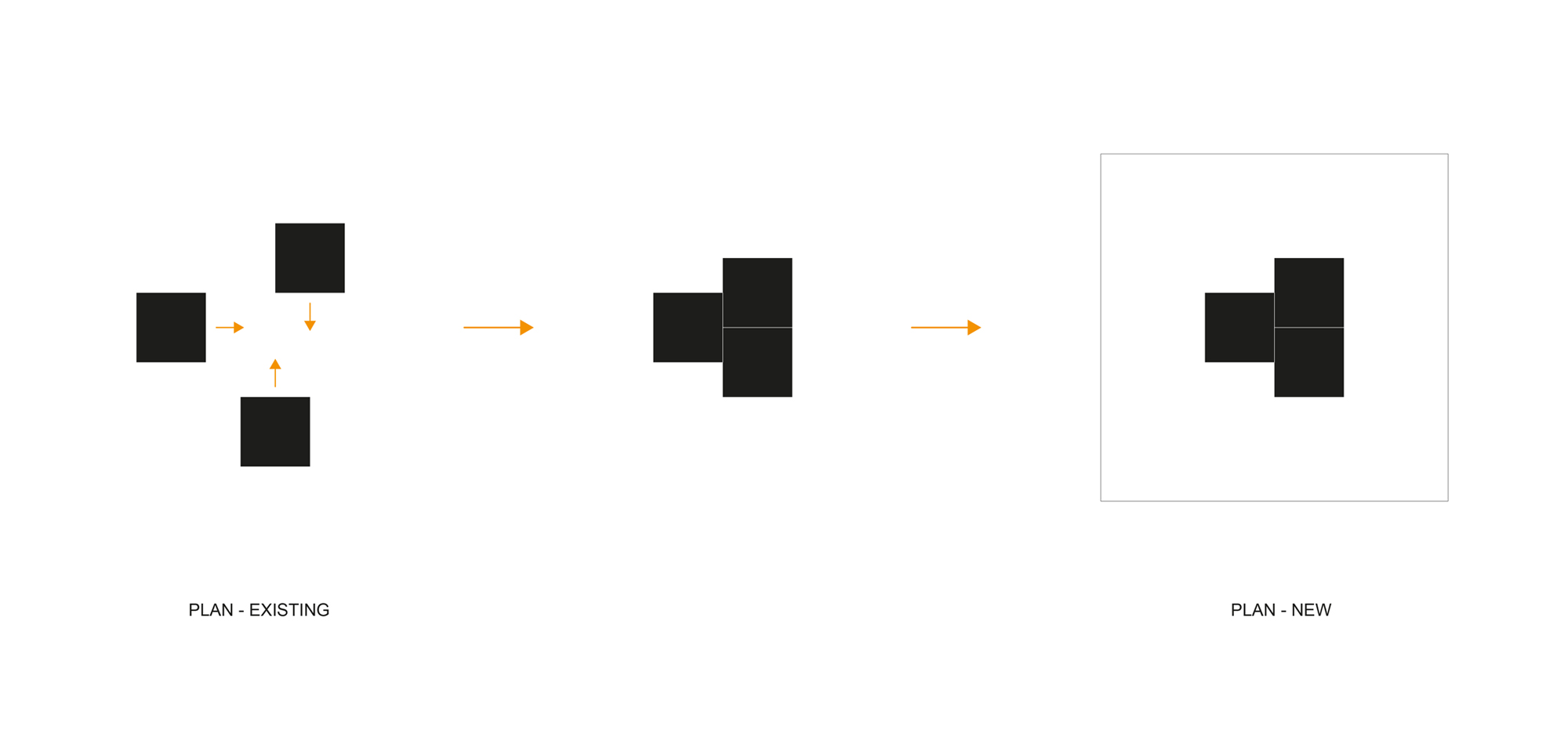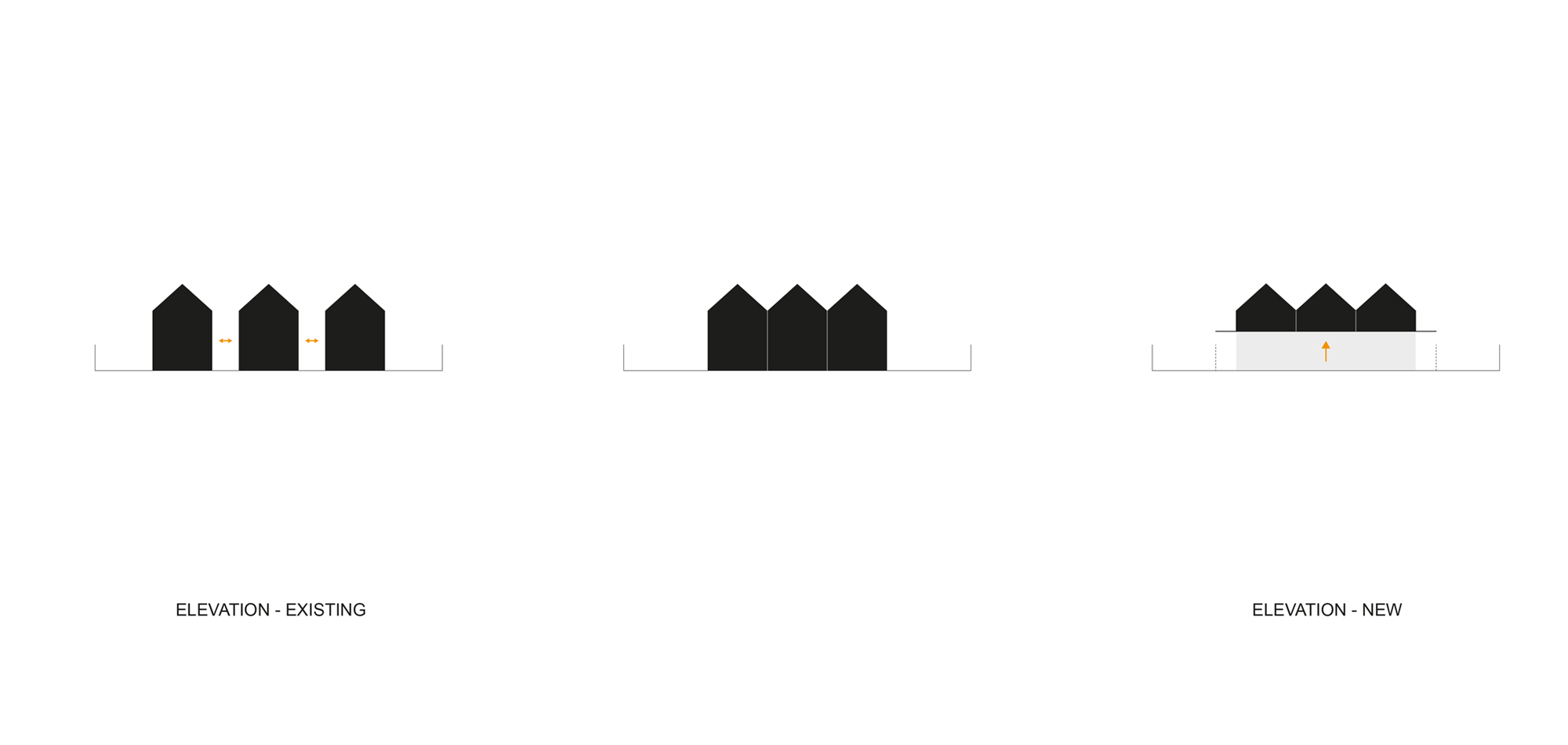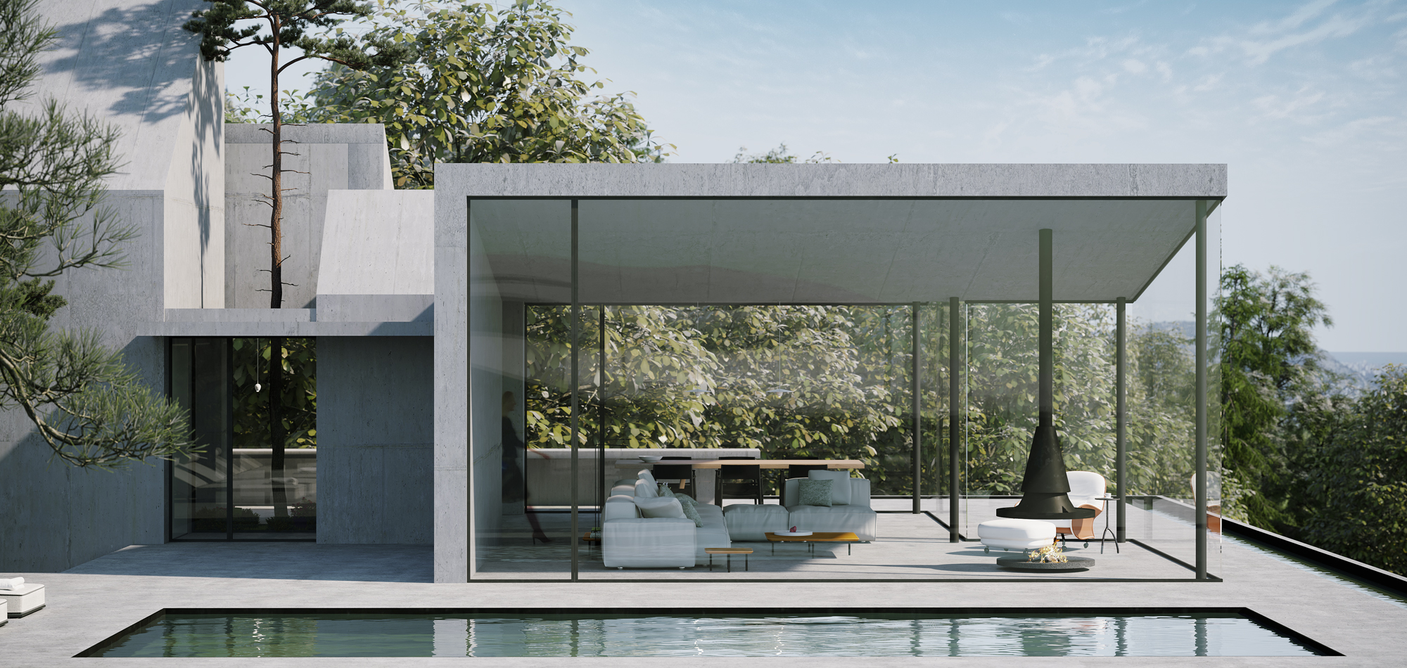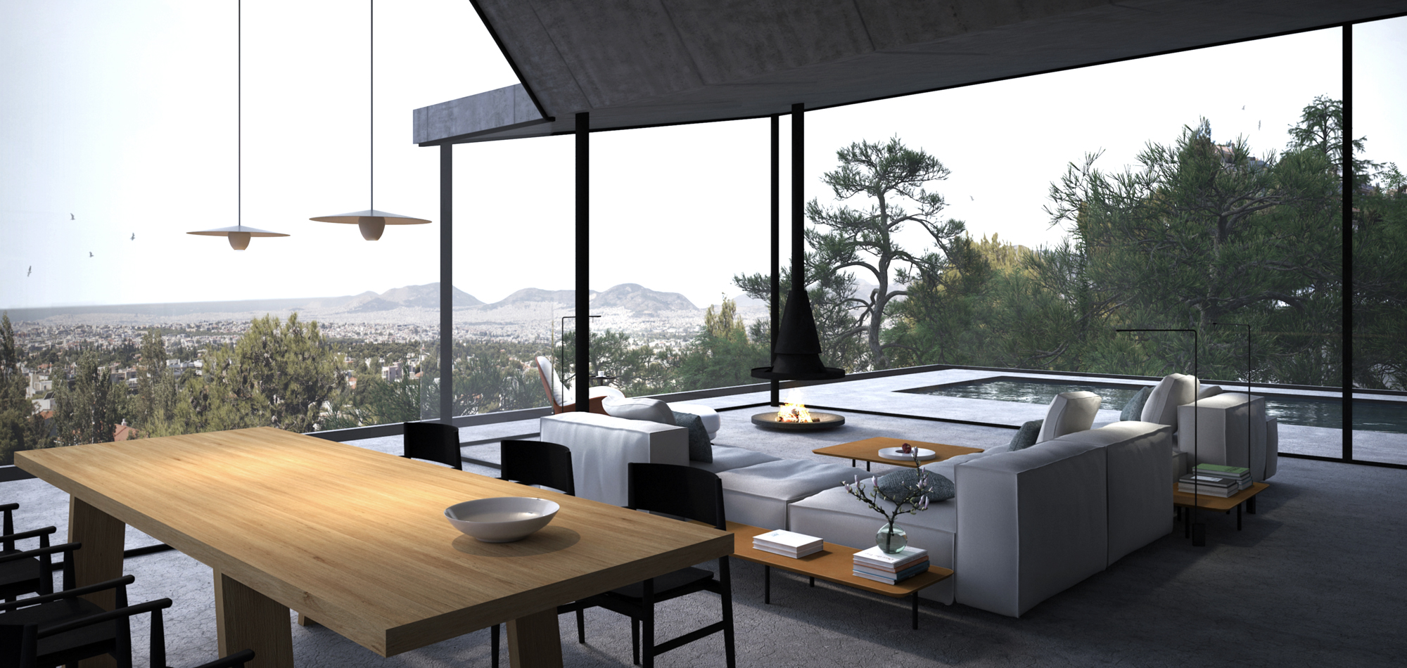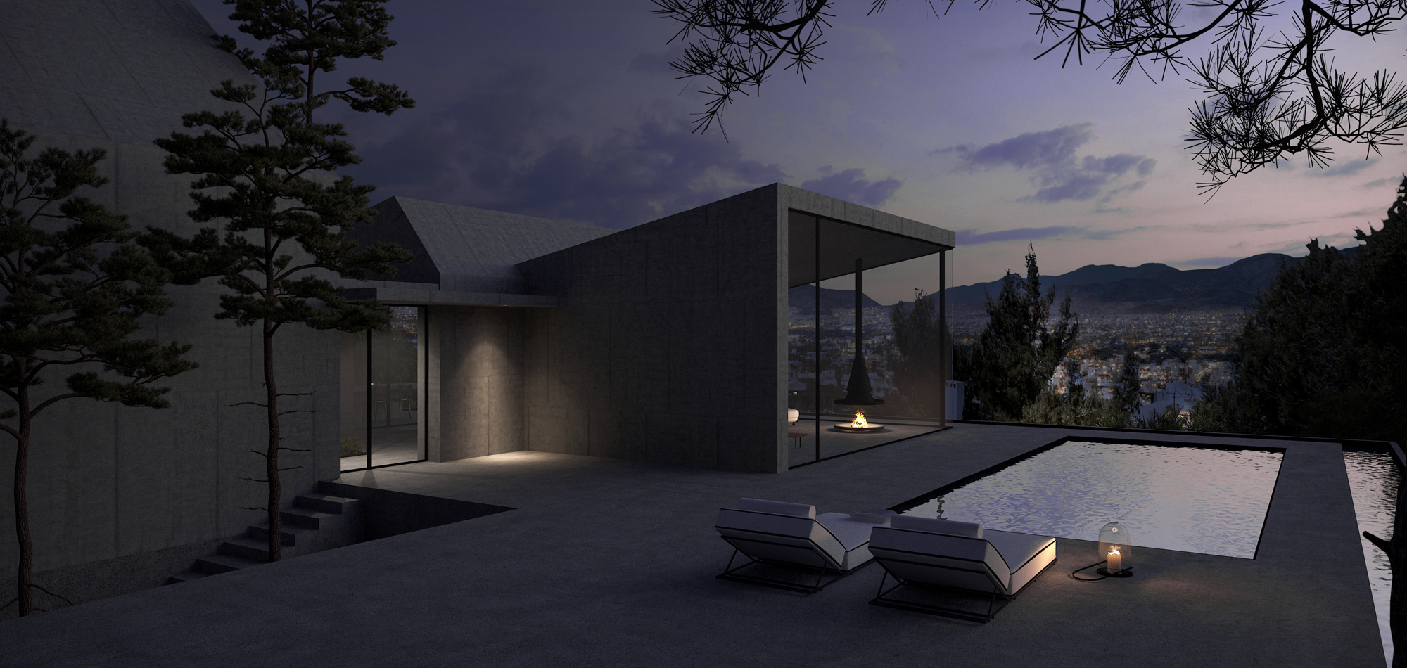The site is located in the vicinity of Politeia, a prestigious suburb of the city of Athens. Situated in north Attica on the west side of mount Penteli, it has been developed as a purely residential zone during the past century. One of the most memorable characteristics of the area is the lush vegetation that fills its undulating streets and the plethora of exuberant house gardens.
The area has a very strong link with nature and reminded us the proposed garden cities of Ebenezer Howard. The garden city movement appeared in Britain at the beginning of the last century. As a method of urban planning, proposed self-contained communities were surrounded by "greenbelts", containing proportionate areas of residences. It has affected the design of older Athenian suburbs like Psyhiko and Kifisia. In the area of Politia, where the site is located, the road grid unfolds in a series of curvilinear roads, interconnecting paths and alleyways, all under the thick foliage of the Pentelian pine trees. A serene atmosphere is created during the daytime as the sunrays are filtered through the thick mesh of pine needles. You fell completely enclosed in nature, surrounded by it. As one walks through the neighboring streets does not feel being within a typical city grid. Surrounded by tall trees and vegetation any traffic sound is filtered out and one can hear again the birds and the wind.
The site is defined with its steep south facing slope. There were three distinct buildings in the site with quite different approaches in terms of spatial organization and articulation. These structures have been erected over the course of the last forty years. The relation to the external view that each structure offers differs from the others. None of them held the visual thrill that we were seeking. Climbing on the roof top of the highest structure, we encountered a truly majestic view that stretched all the way to the sea. There above the treetops is where we decided to locate the main level of residence. The slope of the site provides opportunities for amphitheatric views to the edges of the city on the highest topographic and enclosed garden views to the lowest.
Early in the project we decided not to maintain the existing structures due to their inherent structural problems and disproportionate cost of the proposed repairs. The nesting of three distinct volumes intrigued us in terms of architectural synthesis, visual directorship and montage. We decided to unify these silhouettes, of the three house-like volumes with their pitched and flat roofs, over the same roof. We saw this assembly as an allusion of a floating city in the sky. Like a habitable cloud.
The roof in the Athenian urban landscape is usually a dead space allocated to services and mechanical equipment. We had our dreamy view in the roof level, so for us it became apparent that this would be the main level, were the life of the residents would take place. The roof would become the stage for the family’s public life. Apart from the spectacular view the visitor will encounter the most public functions of the house, the living room, the kitchen, the dining room as well as the large outdoor pool and the seating area. The nesting structures have become a crystalized memory of the site’s build past. Their pitched roofs bring to mind the previous build entities; furthermore they have a pragmatic purpose since snowfall is frequent during the winter. The enclosed area is a large space with no austere compartmentalization, in effect, a spatial continuum, open, flowing, unified and extrovert, that also incorporates a spatial grouping that offers the necessary conditions for a certain degree of privacy. All of these characteristics contribute to the creation of an atmosphere of openness that reflects back the concept of the open stage.
The entry level, due the topography of the site, becomes elevated in a lower part of the site. This level is almost submerged in the private garden of pines, apricot and fig trees. The lowest floor is at the same level with the garden. We considered this level the most private in terms of visual penetration and the quietest in terms of sound transmittance. Submerged within the trees partly buried in the slope, it had a distinct atmosphere like a diving bell submerged in nature.
We let the atmosphere of each level inform our programmatic organization. For us the walled lower garden had a serene almost magical atmosphere, standing still in its calmness making time feel somehow dilated. Therefore, we allocated the private sleeping quarters solely on the ground level. The relationship between interior and exterior makes it possible to rework the relationship between private and public, to produce a certain kind of intimacy. Private life requires a private atmosphere. The open air circulation to the lower floor gives the opportunity to experience the seasonal climate, the dryness and the heat, the cold and humidity. You are at once and the same time inside and outside.
All these opportunities sparked an interest for a new kind of ecology. Not the usual and literal notion of ecology which translates to economy of materials or the concern for carbon footprint; a notion of ecology which finds its expression in the care and consideration dedicated to the multisensory character of perception. To elaborate further, we were not just concerned with the visual aspect of the spatial articulation but also with the effect that build space has on other senses. Hearing, touch and smell have been orchestrated in a sensory perceptive journey.
We aimed to create a residence that would engulf all aspects of the user’s life both private and public and would create separate architectural atmospheres for these distinct conditions, the stage and the sanctuary in the garden. The carefully planned circulation is not a journey only in plan and elevation, but a journey through the different realms and atmospheres of the house, carefully directed in such way as to create a certain distance and tension from program and function and imbue the space with the sense of mystery.

