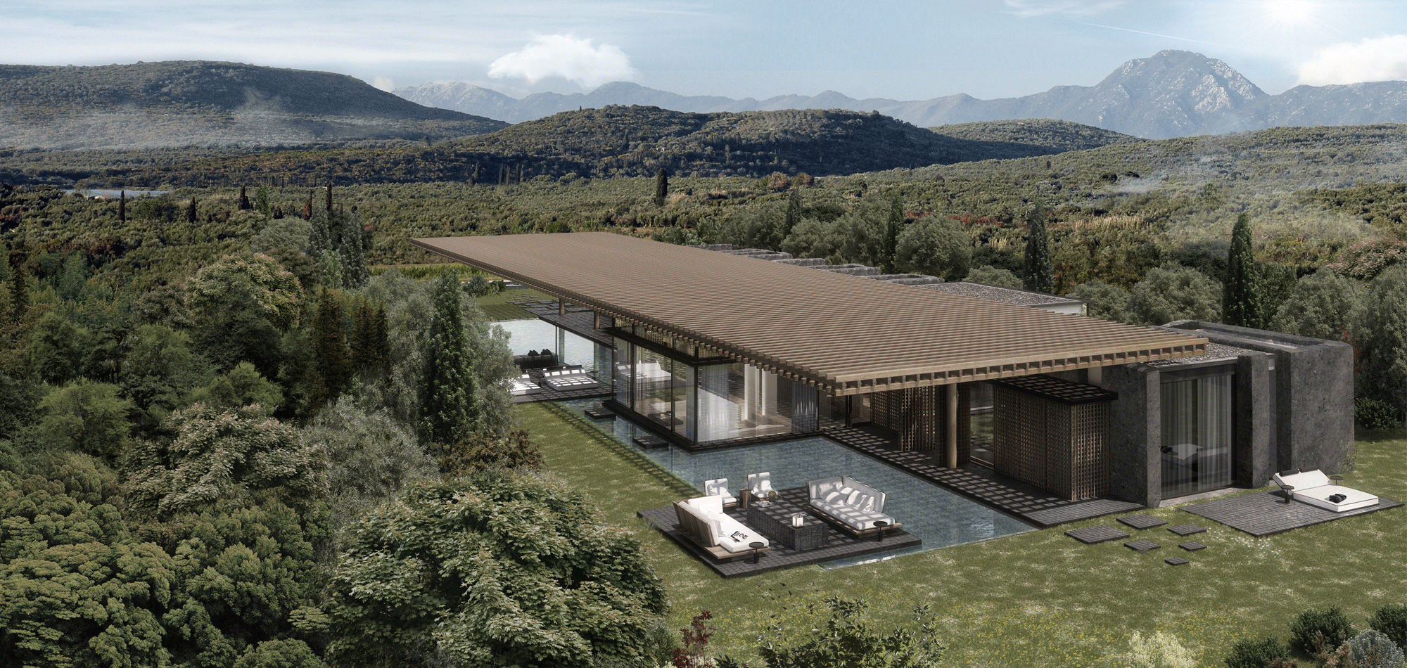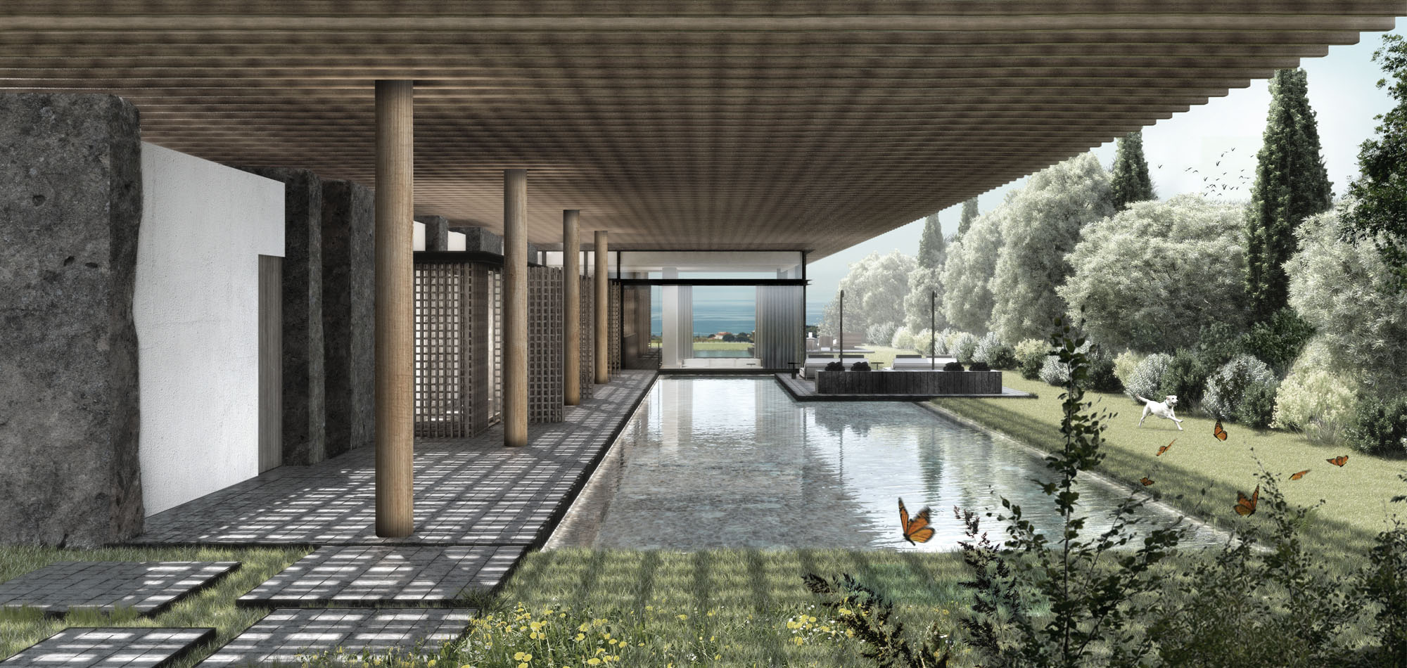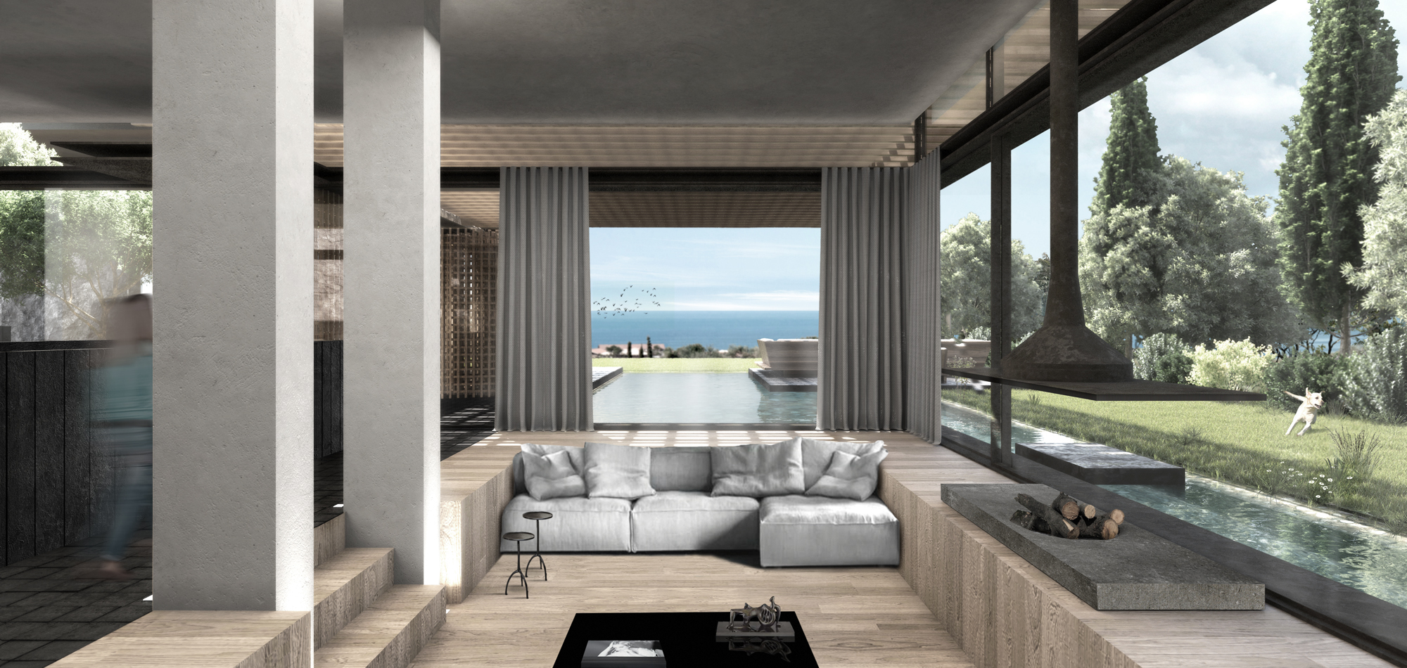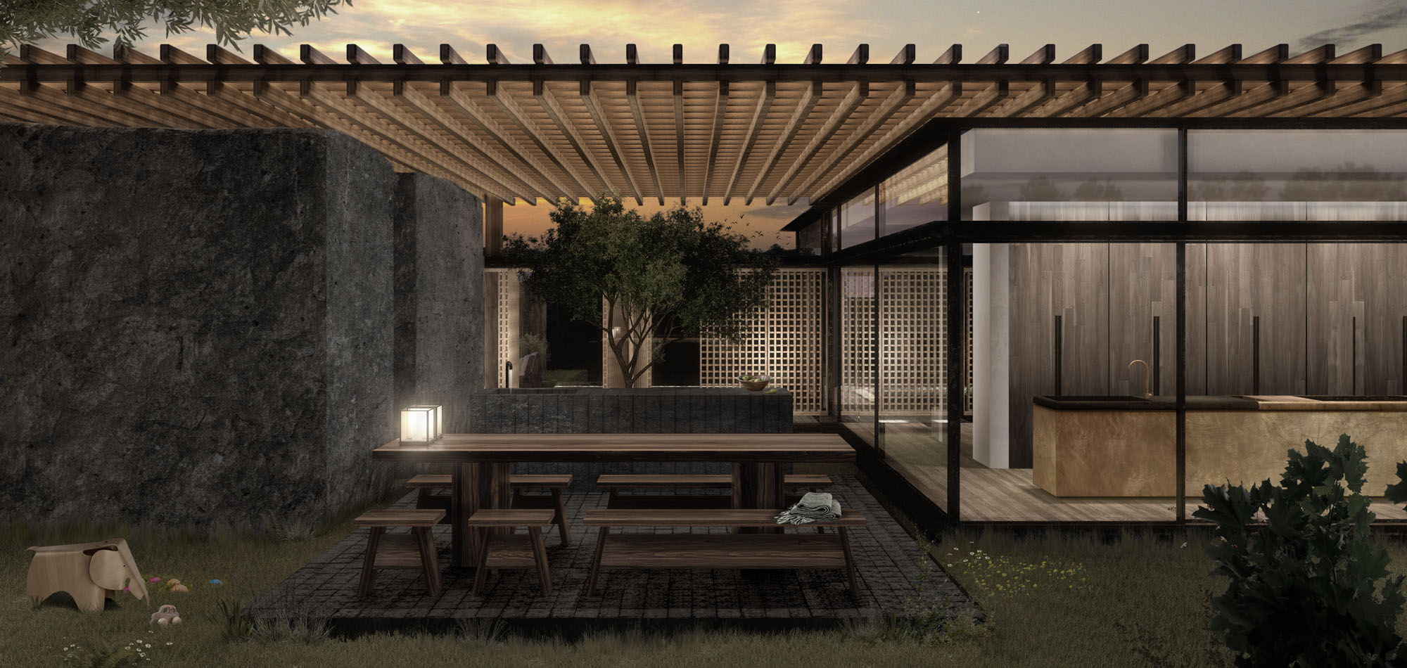Greek traditional architectural and local cultural elements were the initial analysis incentives that persuaded the elaboration of a spectrum of morphological and historical data to be taken into consideration. Our deliberation was enriched and broadened by different and diverse artistic mentions. The movement of land art, site specific installations, as well as the work of artists such as Robert Smithson, Richard Long, Michael Heizer, Carl Andre, Walter de Maria, led to the apperception of a fundamental introductory objective; the use of land both as a medium and as a concept. Landscape is being perceived as an expanded open garden and the residence as an original sculpture to be placed inside, in an accurate, transparent manner. The location of the territory and the domicile identity of the building determined the approach applied, in an attempt to put apparent and non-qualitative features of the site to their optimal use. Its structural clarity and plain construction not only allow, but ensure the unobstructed view of its natural surroundings.
Both the layout and the interior design of the residence were developed in line of the form and shape of the land. Meanwhile, its orientation was determined, taking into consideration the local climatic conditions, in a way that ensures both maximum benefits from sunlight and at the exact same time, protection from it, due to specific design techniques.
The residence’s coherence with the environmental context and its harmonious integration in it was achieved through emphasizing both on the building volume’s study, as well as on the boundary between interior and exterior, communal and private space. This subtle controversy of heavily concrete lightness and transparency is being realized by solid stone blocks, which interrupt the continuous landscape, as if mounted directly on the ground, then followed by transparent surfaces, such as the glass volume which hosts the residence’s main communal spaces.
Its scale and proportions assure a harmonious fusion in the environmental enclosing, rather than a stiff imposition on it. The building’s tone makes it effortlessly enveloped in the architectural context of the site, while preserving and promoting its visual consistency and coherence.
The residence develops on two levels, basement and ground floor. The ground floor was influenced by houses carved on natural local stone, meant to provide main operating services alone. The connecting backbone of these areas is a corridor running the whole length of the residence. Inward the glass volume, the living room is degraded compared to the rest of the communal space, pairing the user's eyesight level with water and outdoor planting and, thus, establishing a new startling liaison between inside and outside. Openings in the top of the stone volumes grant direct input of natural light in spaces requiring greater privacy terms, such as the bathrooms, which assist each of the rooms individually.
In the domestic exterior, the pool, linear and homogenous with the field’s morphology, highlights the direction corresponding to the sea view. Planting, designed to allow various optical stimuli and complement the unique view, offers both visual protection and shading, besides ensuring the residence's privacy. In the basement, stands a fully equipped spa area, besides the functional areas, to support the flawless operation of the building.
A moving wooden roof, used to cover the whole property, serves the challenging purpose of merging the divergent elements of the building, including the main entrance. With the aid of technology and modern engineering, the need of creating both shading and protection from weather conditions, such as strong sunlight during summertime, has been met.
Our major concern since the inception of the project has been its viability, preservation of the existing natural environment and the equivalence between those factors and designing flexibility. The perception behind designing notions such as the wooden roof, the embedded land, use of local materials and spaces’ layout, contributes with precision and efficacy towards this direction.




