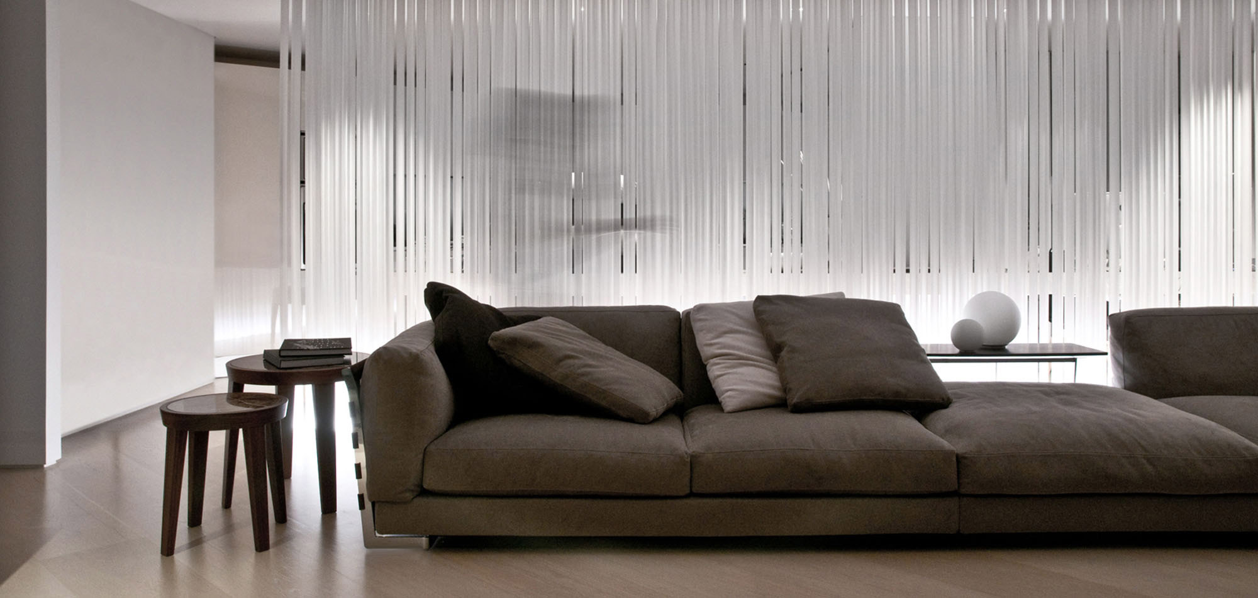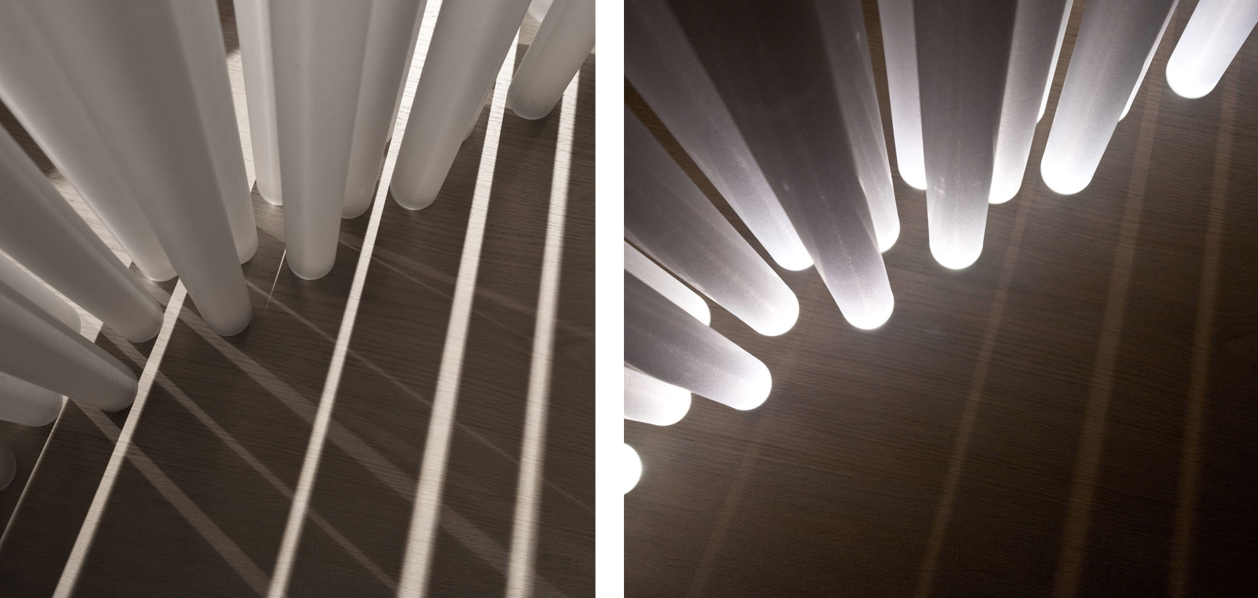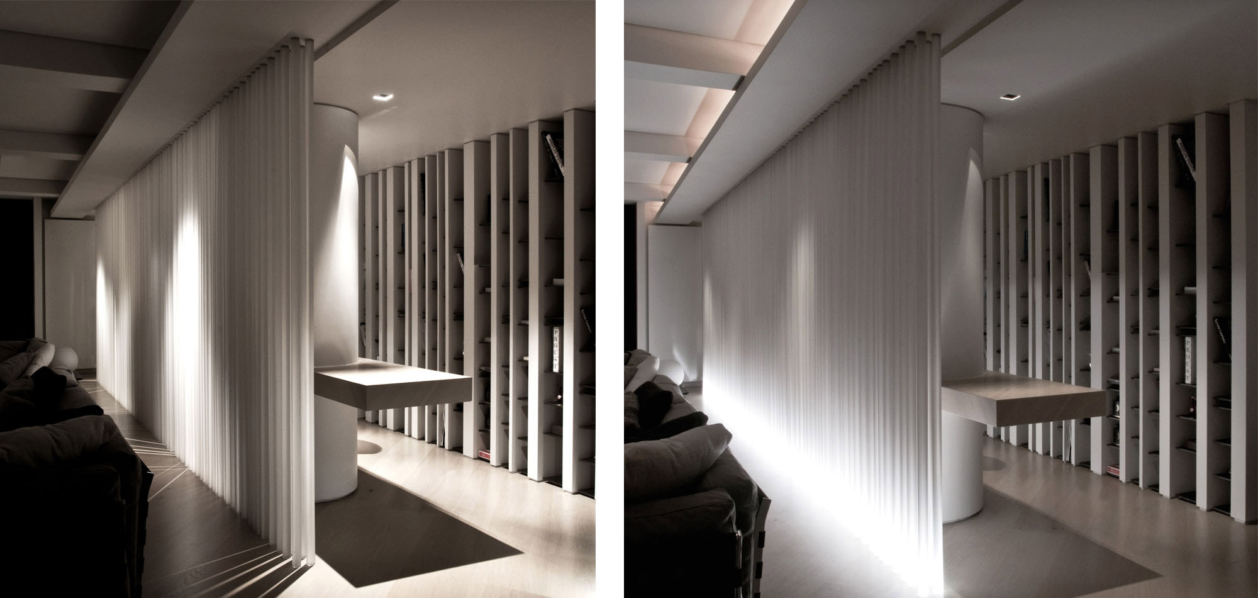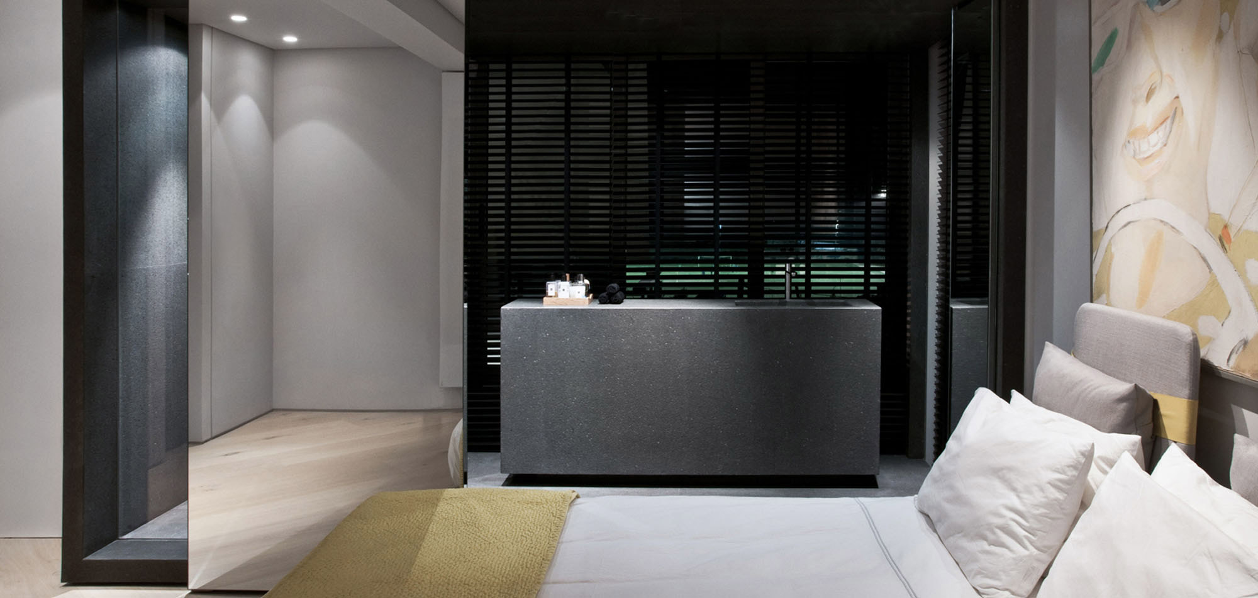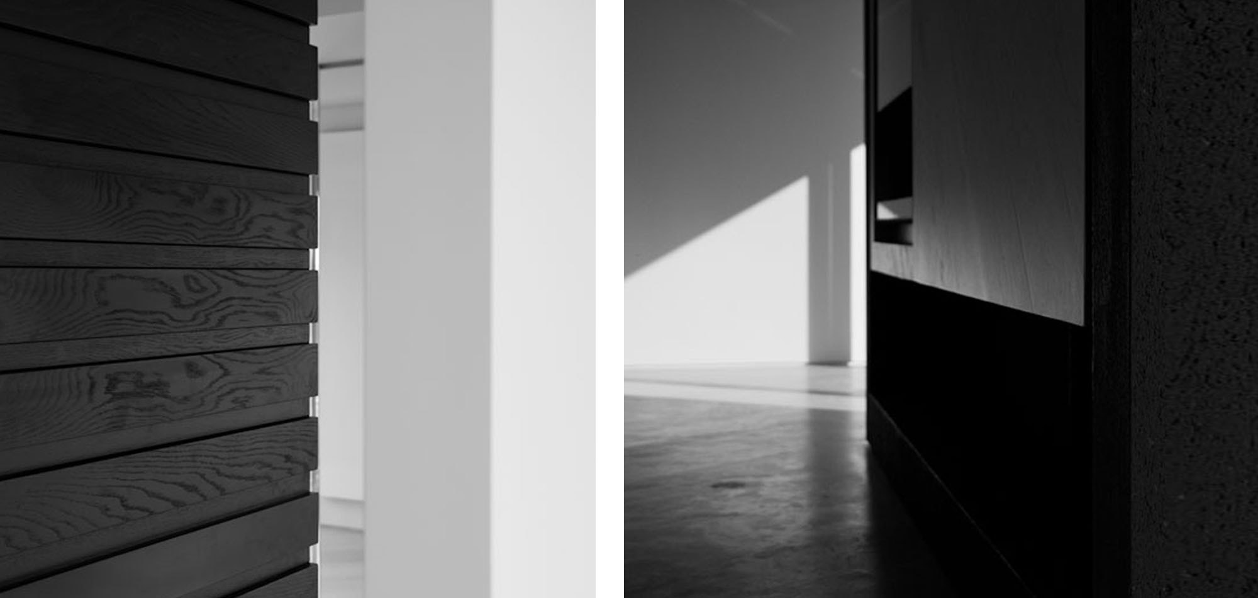The design is the renovation and the union of two separate neighbouring apartments located in the seaside suburb of Alimos in south east Athens metropolitan area. The design process initiated with extensive talks with the client regarding his life style habits, desires, goals and attitude. The client is an Athenian bachelor with many professional obligations and a busy everyday program. The discussion informed the programmatic and hierarchical decisions. The user has limited free time during the day and usually he spends it in social activities. The scattered functions of the existing apartments did not serve him efficiently and withheld him from social events and activities. Having in mind these facts we began draw a programmatic model, a diagram of the desired functions and the existing opportunities. In this model the social communal activity is placed higher hierarchically compared with the activities of resting, preparing food, exercising. The diagrammatical hierarchy acquired was transmuted to a spatial one by giving the living area the most prominent position within the flat. The living area is directly accessed by the main entrance and divides the space into four zones. Private quarters, social space, dinning space, exercise space. The exercise space and private quarters are two independent enclosures connected to the main living area by the use of the two diametrically opposite black mahogany doors. These doors besides separating spatial and programmatic areas also form a strong axial relationship with each other as identical facing features and with the central space as the circulation from the one to the other divides the space into two zones. These zones are the living- social space and the dinning space. A further division but not an isolation of these two areas was needed. This separation was achieved with the deployment of a screen formed by an array of translucent light tubes. This screen is semi transparent due to the gaps of the arrayed elements and translucent at the same time due to the sandblasted material. The result was an almost immaterial screen that accomplishes a spatial and visual division and is capable to illuminate the space on demand due to the dimming lighting fixtures it contains. The final result is a residence of effortless luxury and unobstructed clarity that combines functionality with formal unity. It is an ideal space for social gathering, personal relaxation and self reflection.

