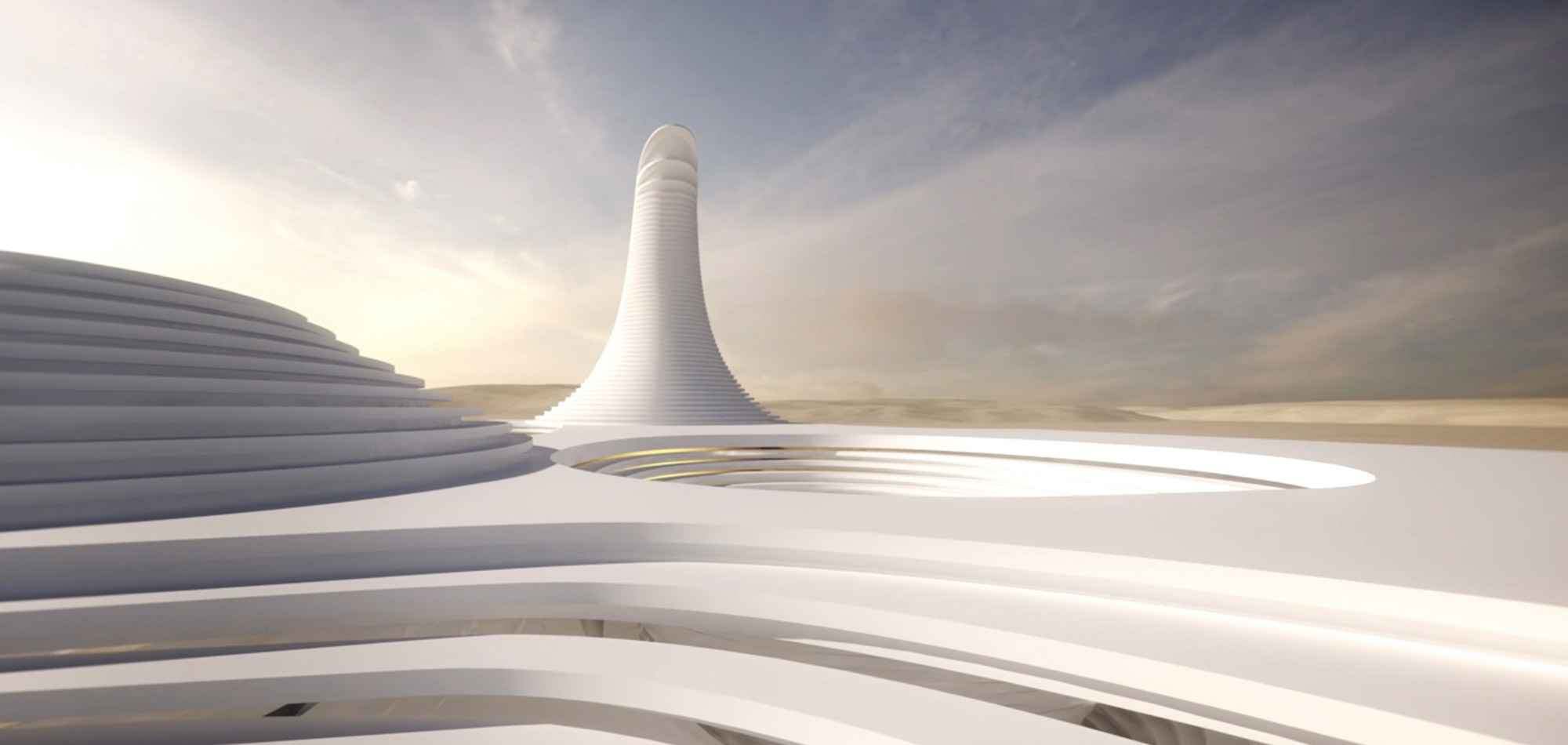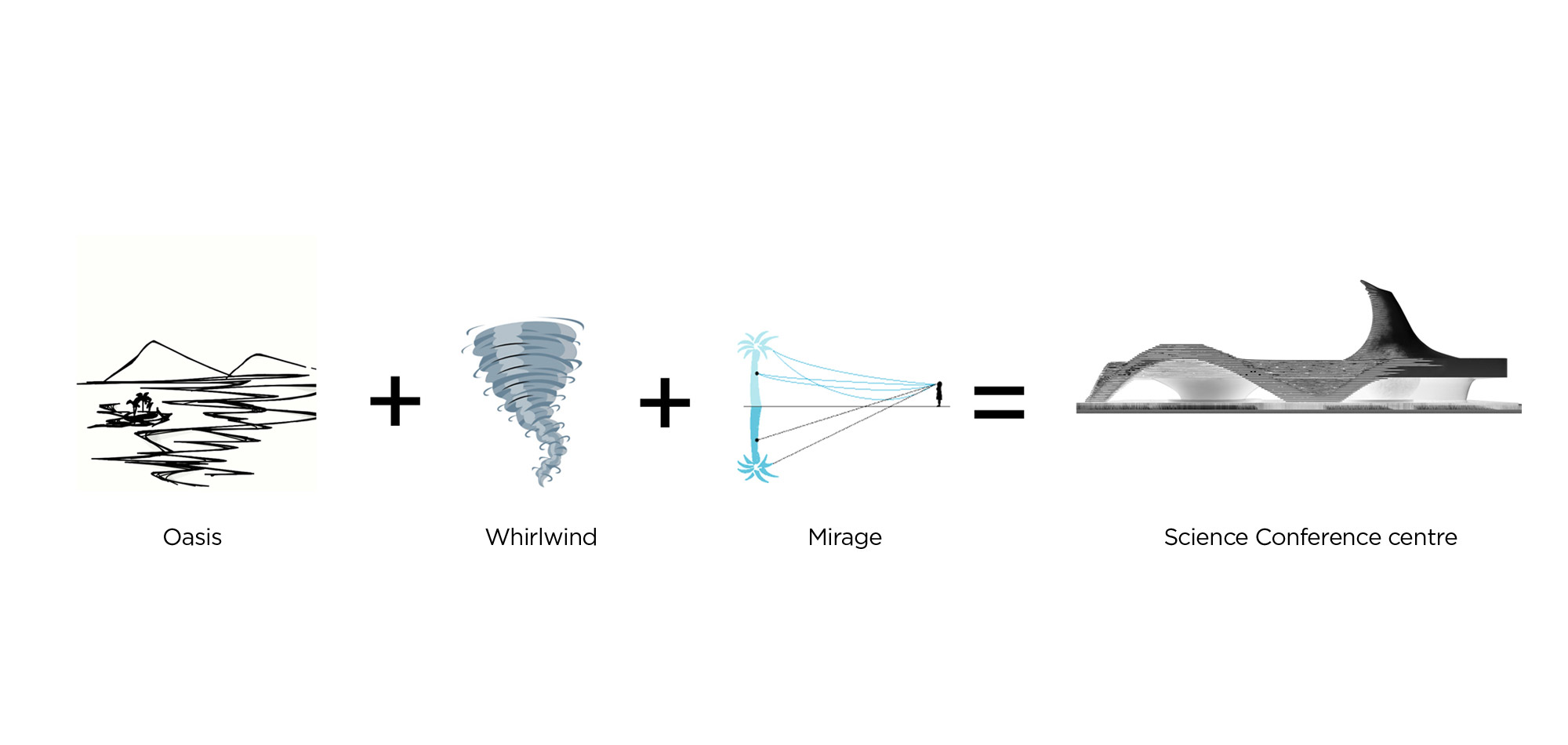The emirate of Umm Al Quwain is located just 40 kilometres from Dubai, and is a place of rich history full of ancient villages and archaeological sites, which contrasts Dubai’s architecture. The project site, is located at the fringe of the proposed masterplan. The programme of the project called for a hybrid between a scientific centre and a conference centre. The scientific centre would promote the sciences and inform about the latest advancements in technology. The conference centre would accommodate conferences and conventions from all over the emirates and the rest of the world. The centre includes conference rooms, library, planetarium, learning centre, lecture theatres, science exhibition spaces, restaurant-bar and shops. The concept was the fusion of three iconic phenomena associated with the dessert, the oasis the whirlwind and the mirage. . This image of the menacing and the comforting wrapped in an illusion became the antithesis that would synthesize the character of the project.
Oasis
An oasis is a natural or manmade isolated area of vegetation in a desert, typically surrounding a water source. The location of oases has been of crucial importance for trade and transportation routes in desert areas. An oasis is a destination and a comforting sheltering place within the harshness of the dessert. The association we wanted to create with the use of the imagery of the oasis was to outline the importance of the building for the area and its nodal position in the scientific /technological scene. The water features of the project were incorporated for practical environmental reasons such as to enhance evaporative cooling but also for aesthetic and cultural reasons to emphasize the visual axes, reflect the environment and to represent the life giving purifying aspects of water mentioned in the Qur’an.
Mirage
An oasis is the most common mirage for exhausted travellers of the dessert. A mirage is an optical phenomenon in which light rays are bent to produce a displaced image of distant objects or the sky. The mirage effect was emulated within the project, by the use of sliced perforated skin on the facades of the building which changes appearance during the day as the lighting conditions change. The use of the water features on ground level also assists the mirage effect as it reflects the bottom side of the building obscuring the relationship of ground and building for the spectator.
Whirlwind
Whirlwind is the formation of a vortex of wind due to instabilities and turbulence created by heating and flow gradients. The whirlwind is represented by the funnel of the building which is part of the environmental strategy of passive ventilation using the stack effect. Apart from their practical use, the funnels also act as visual landmarks and points of reference. Our goal was to create an artificial elevated dreamy landscape which combined functionality with aesthetic poetics, a centre which will be the landmark and the backdrop to the city.


