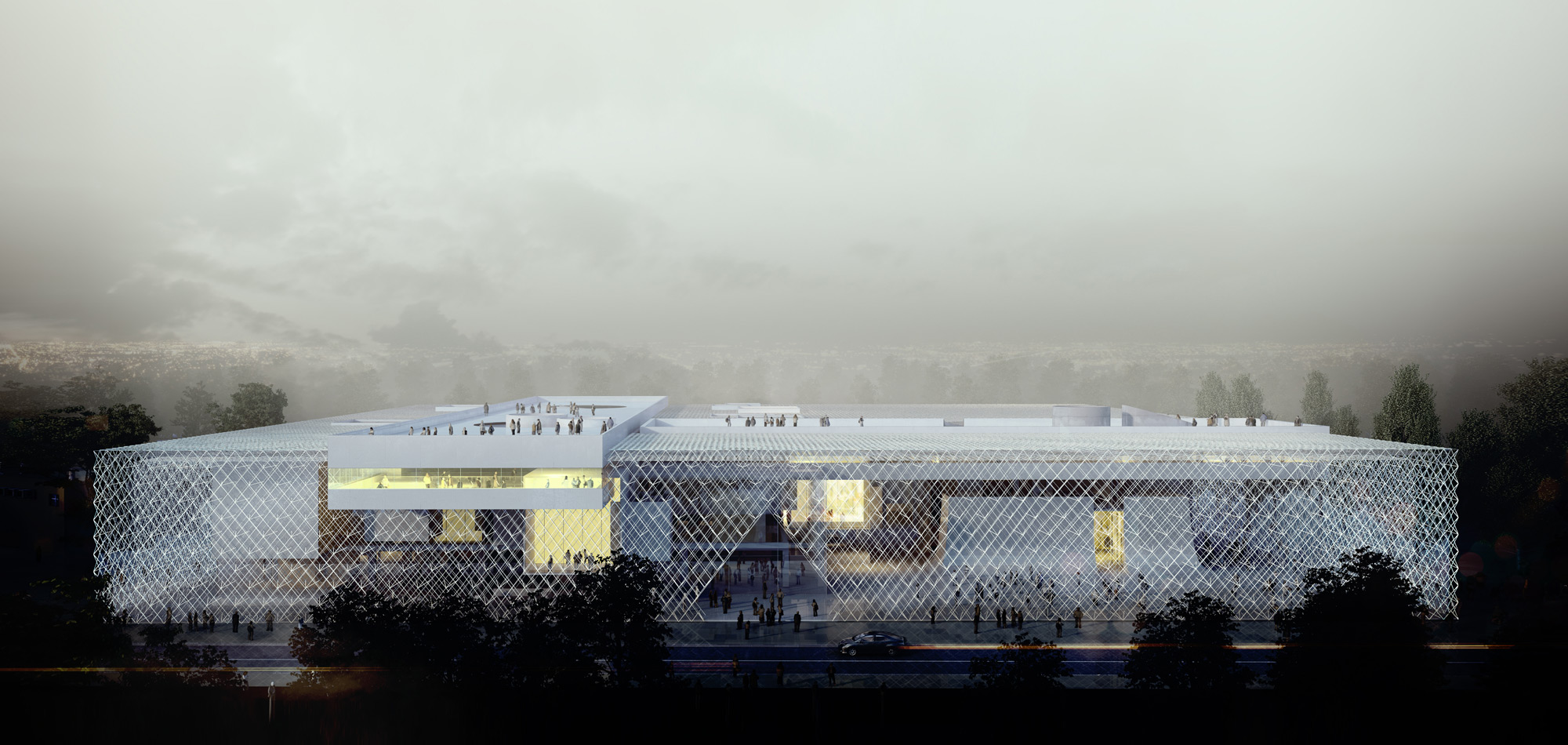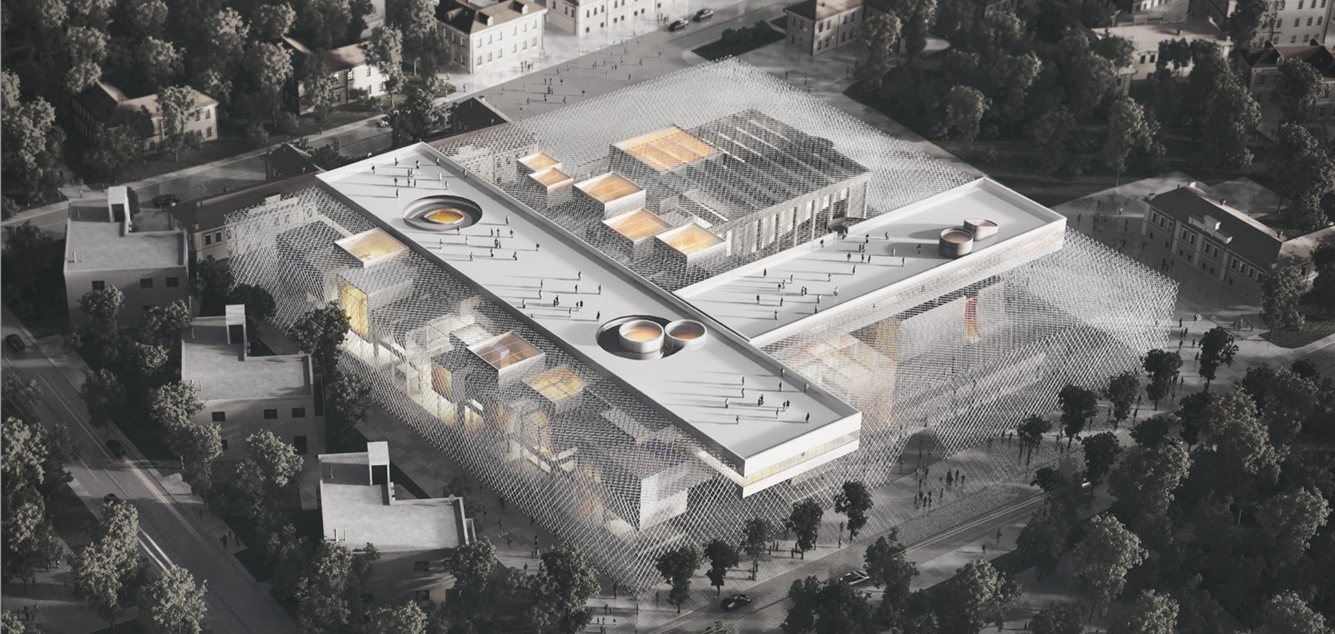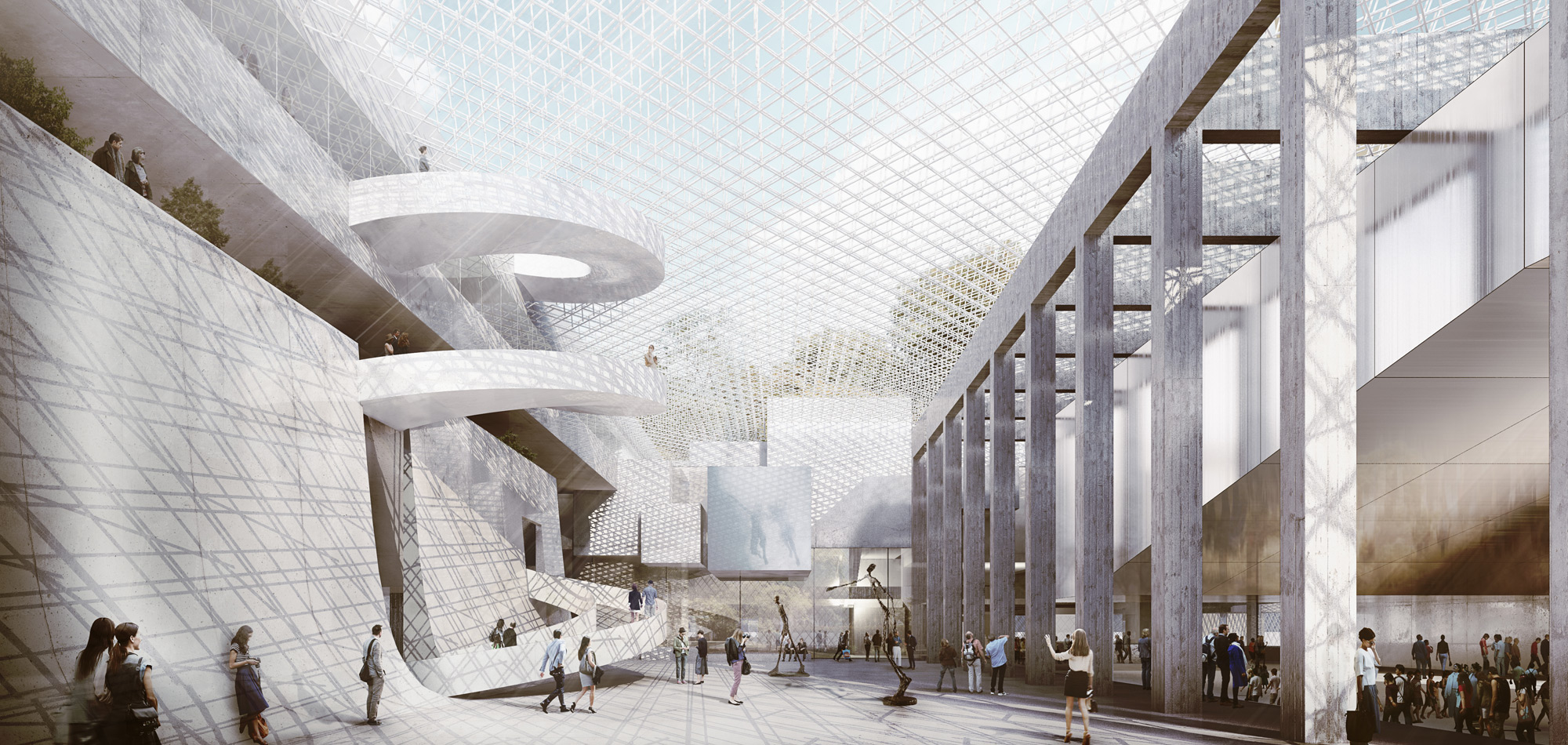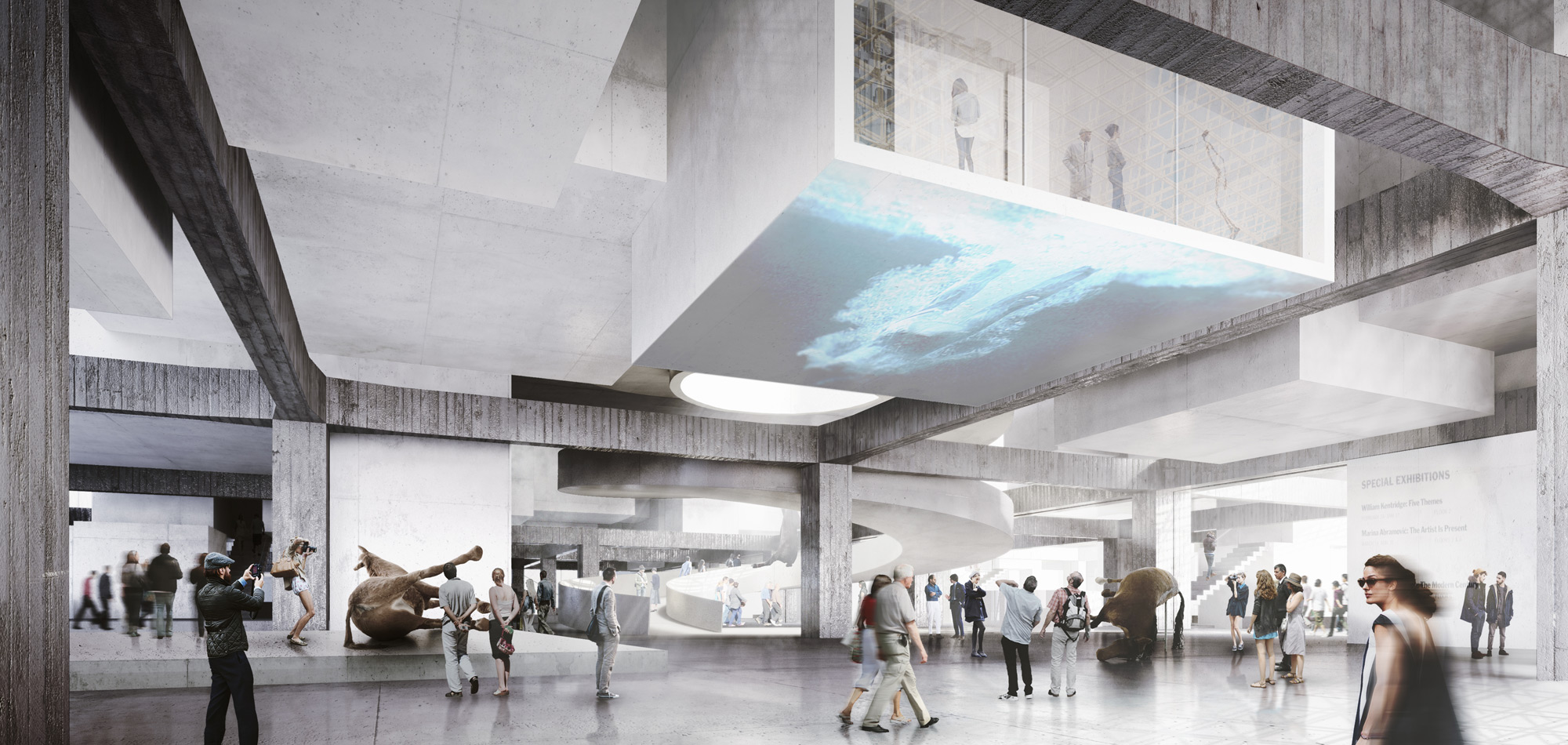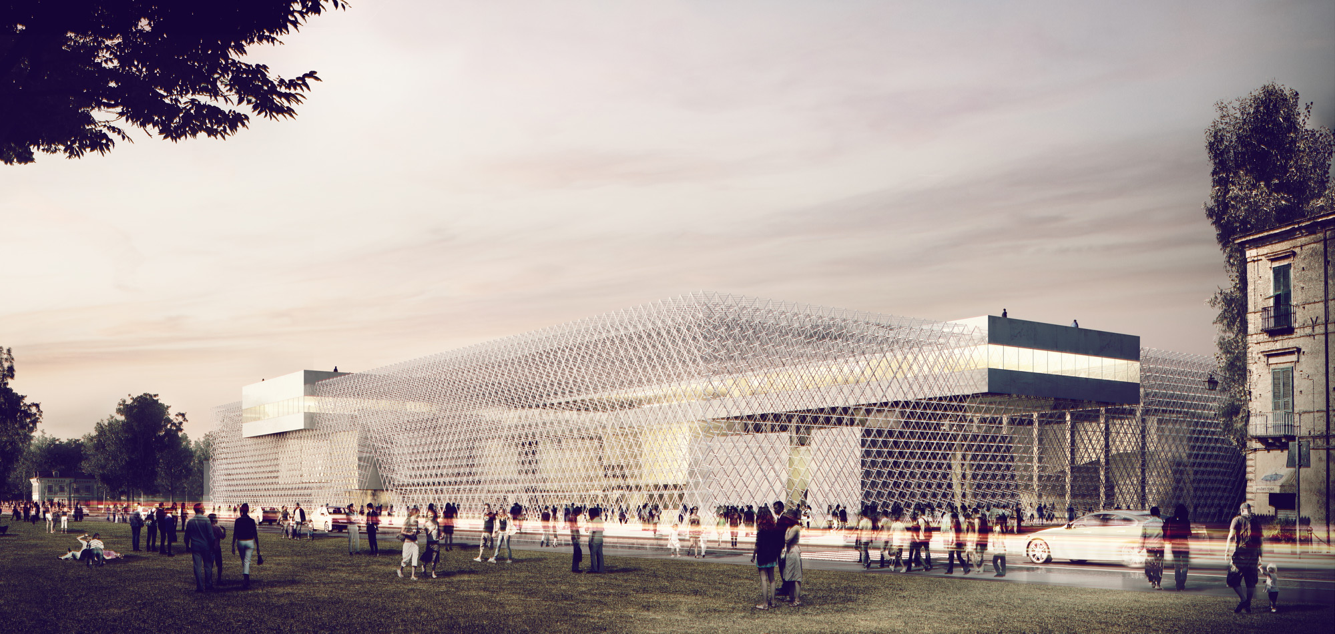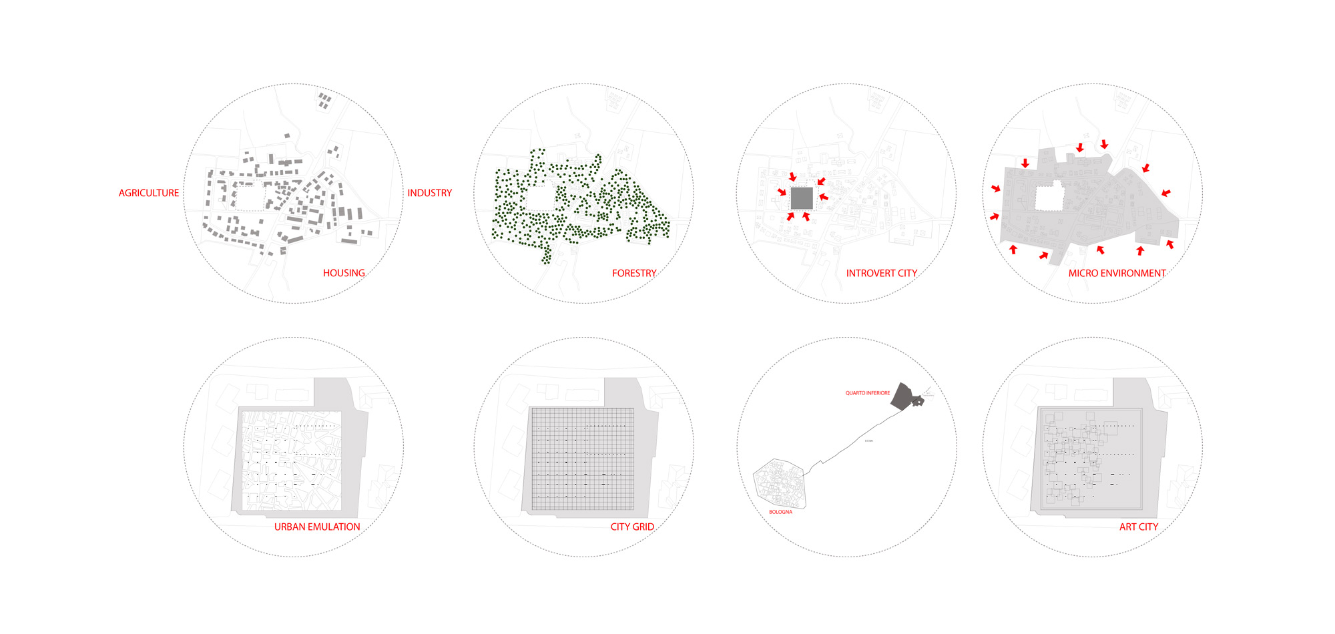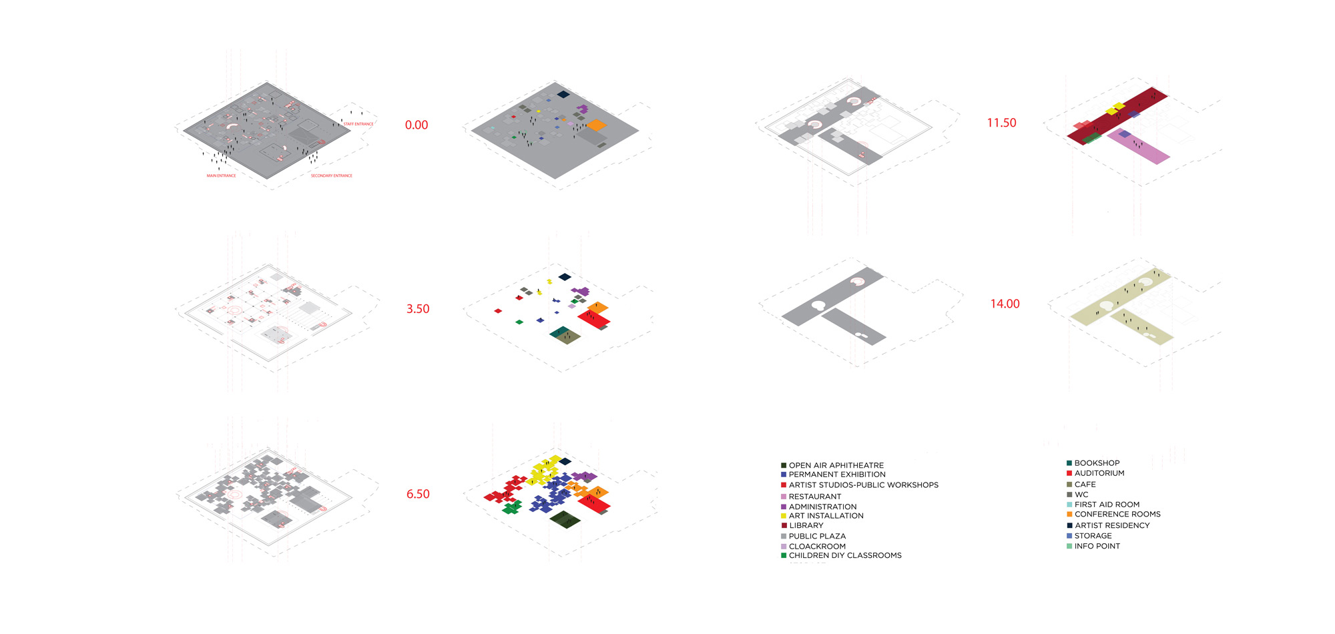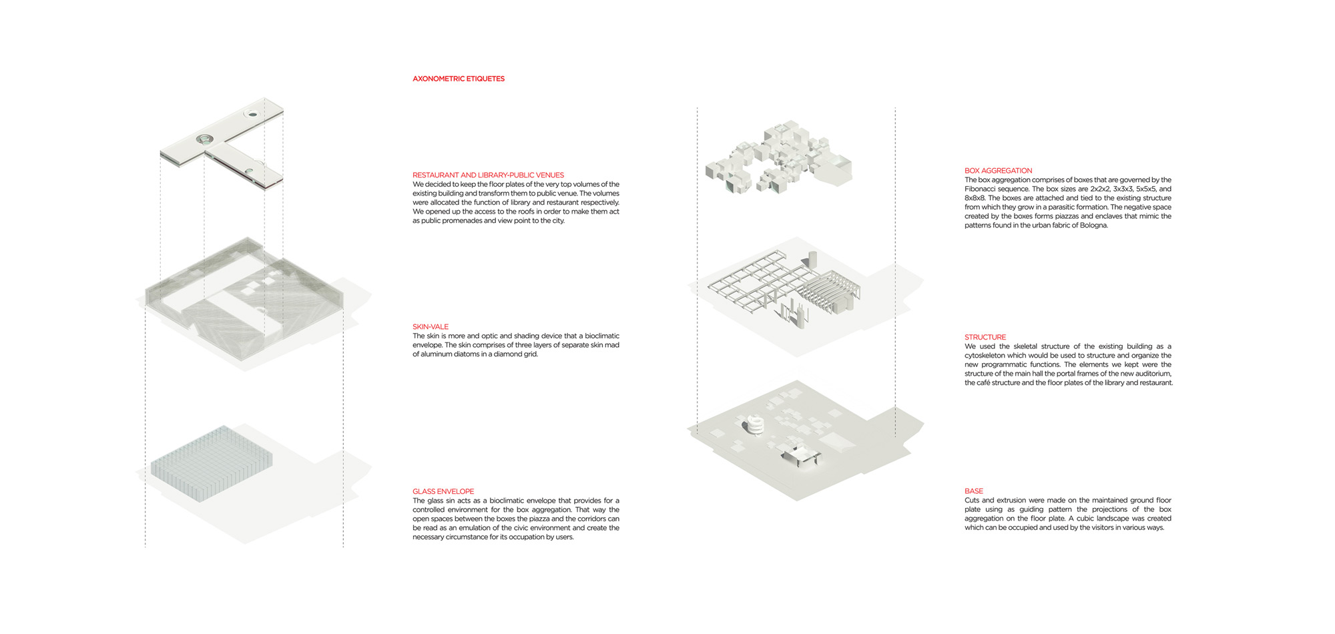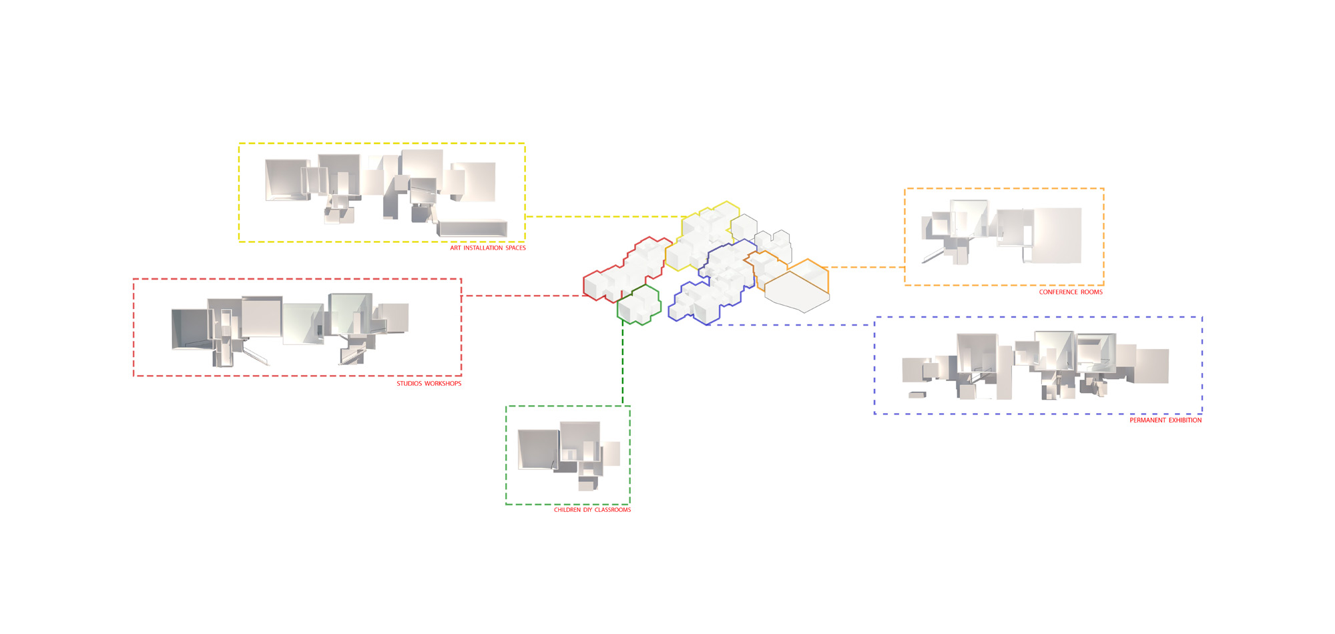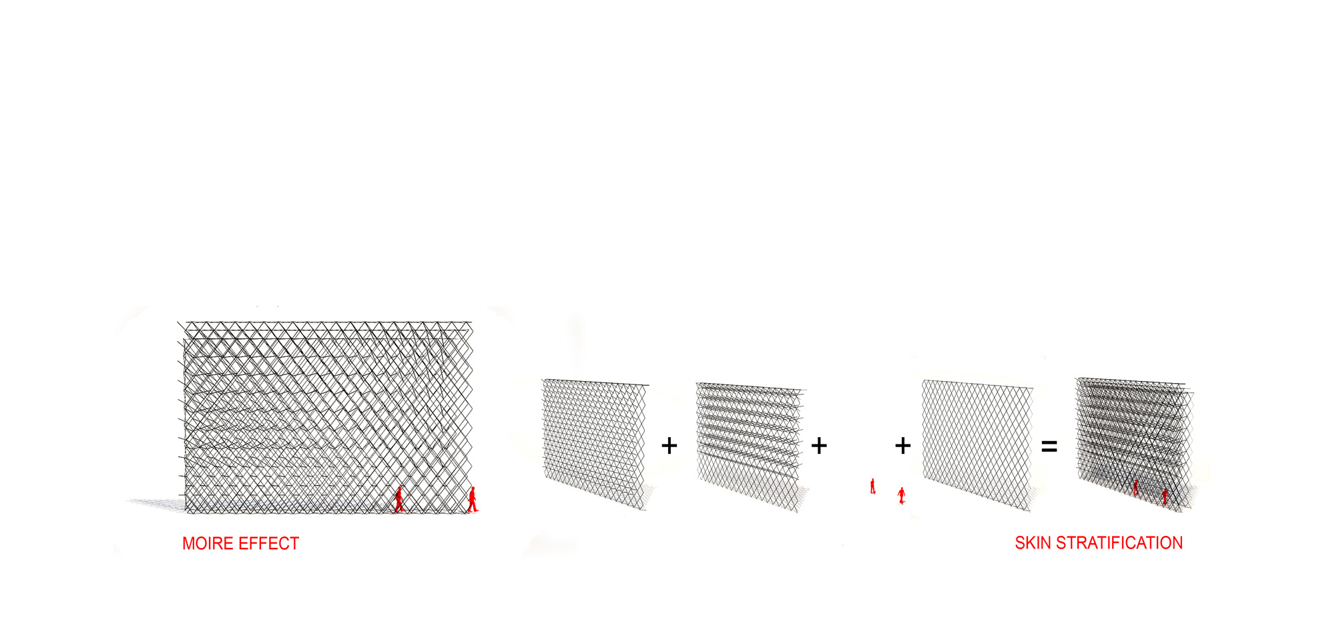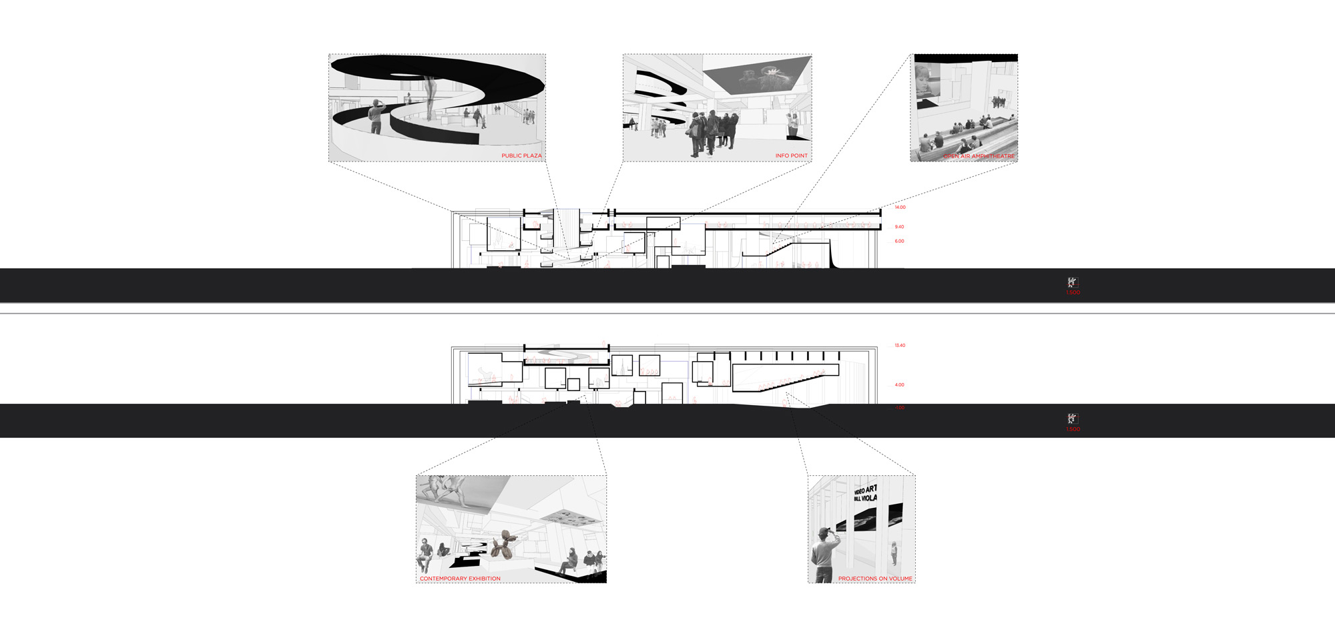The historic centre is clearly recognizable and the morphology of the first urban neighbourhoods built outside the medieval walls can be read clearly as they are compact and well defined. The remains of the metropolitan area an immense sub-urban area, with buildings scattered everywhere and roads dispersed, appears to have no apparent logic. Moving away from the city on the main arteries one starts to come across urban remnants. The urban fabric starts to dissolve and fragments appear sporadically attached to the main highways.
Our observations regarding Quarto Inferiore, were that it is an urban enclave in the midst of agricultural and industrial planes. Zooming in the fabric of this enclave we notice that introvert relationship with the environment has been created. The quarter turns it’s back on the industrial and agricultural environment and views are arranged to aim for the core of the quarter. This introvert relationship is enhanced by maintaining a tree scape that acts as a visual fence around the quarter. The fact that the trees have been preserved in an area where the environment is manmade and regulated in a way that the land is exclusively allocated to agriculture and light industry comes to reinforce the residential character of this enclave. It is as if the people wanted to turn their back to the mundane reality of commerce and industry and recreate a pseudo idyllic meta environment in the heart of the existing structure. Thus the people created a micro environment. We started to consider these urban enclaves as isolated monocyttaric entities, isolated eukaryotic cells. The forestry and vegetation act as a semi-permeable membrane that filters light and creates a boundary of the enclave. The existing structures and the closed industrial building act as a cytoskeleton that maintains the form and composition of the quarter. We studied this introvert relationship further and we decided to emulate it from the macro scale of the urban environment to the micro scale of the building. Within our building the remaining structure acts as a cytoskeleton that guides the composition and the skin as the permeable membrane that obstructs but it does not isolate. Within the envelope we created an aggregation of boxes which attaches itself parasitically onto the existing structure. The aggregation creates cubic visit able landscapes in the building levels created. The negative space created by the boxes forms piazzas and enclaves that mimic the patterns found in the urban fabric of Bologna. The box aggregation comprises of boxes that are governed by the Fibonacci sequence. The box sizes are 2x2x2, 3x3x3, 5x5x5, and 8x8x8. A big portion of the rest of the structure was kept and slightly modified; the floor plates of the very top volumes of the existing building were transformed into public venues. The volumes were allocated the function of library and restaurant respectively. We opened up the access to the roofs in order to make them act as public promenades and a viewpoint to the city.

