The project regards the design of the exhibition entitled “Vanity - Jewelry stories from the Cyclades”, hosted at the Archaeological Museum of Mykonos. Alongside the permanent exhibition, and in view of its radical refurbishment, the first ever to be held temporary exhibition grants its guests the exclusive opportunity to admire uncharted and acutely unique treasures, originally inaccessible even to experts. Central theme is the distinctive feature of vanity and the way it has intertemporally manifested itself through the making and the utilization of the precious exhibits, jewels which originate from the Cycladic islands. This exceptional topic has led to the recognition and determination of mirror as the main design material, on account of its essential role in the portrayal and expression of vanity. The desired ambiance of the project is enriched by reflection and characterized by a sense of illusion. The objects seem to float in space in pronounced and intense arrangement schemes. Artistic references range from Cycladic civilization and craft features to contemporary art and minimalism, individuating timeless and consistent elements, such as clean-cut lines and the demand for essential, plain approach on design. The main goal of the design is the smooth transition and spatial integration between the permanent and the temporary museum exhibition. The call for a movable exhibition proposal, fit to visit the rest of the Cyclades, has led to the conception of free-standing displays, arranged according to clear and precise layouts, easily reassembled if necessary. The transition from the exterior to interior space happens gradually, taking advantage of the existing entrance hall, transfigured into a small white room of instant disorientation. Curved plasterboard walls placed in the space adjacent the entrance create two new recesses for video art projection. A linear disposition of the display creates one clear path, easy to follow and a chronologically consistent exhibition line. Mirror cladded pedestals reinforce the illusion of a display floating over the stone floor and two large mirrors placed on the edges of the space virtually extend the line to infinity. Works from renowned contemporary designers are being presented for the first time in a separate hall. Here the arrangement changes in a homogeneous, non-hierarchical layout which stimulates and enhances free movement and observation. Displays made from metal, glass and mirror host the creations, all aligned in height. In the same room, a huge circular mirror, hanged up from the ceiling, establishes a new visual connection between visitor, exhibits, space and movement. Ultimately, this space, as well as the project in whole, is characterized by explicit key elements, like plain form, relation between light and shadow, and the stimulation of perception.
VANITY
VANITY
CONCEPT
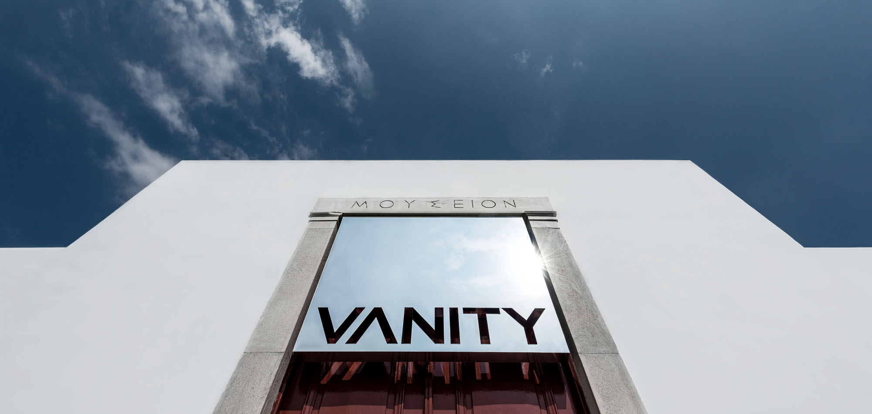
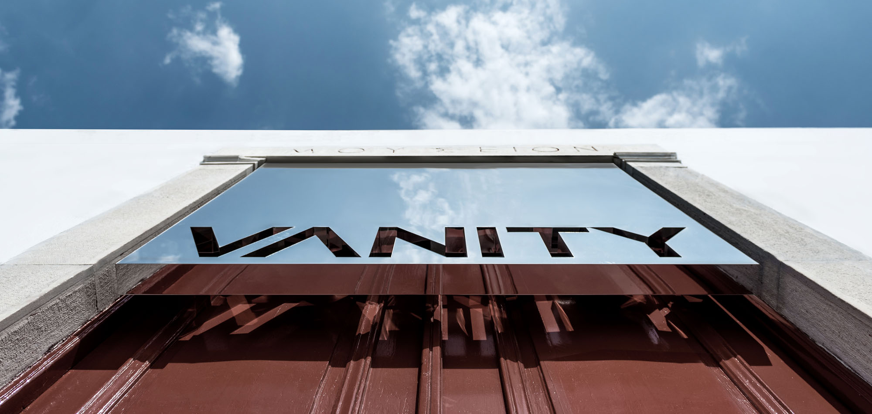
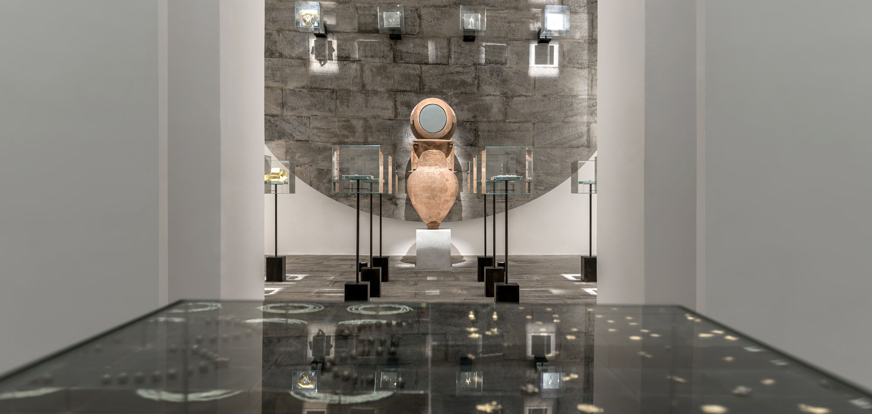
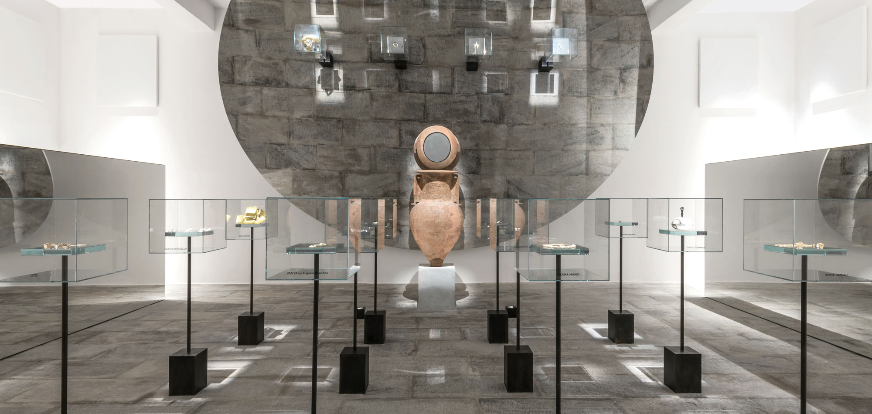
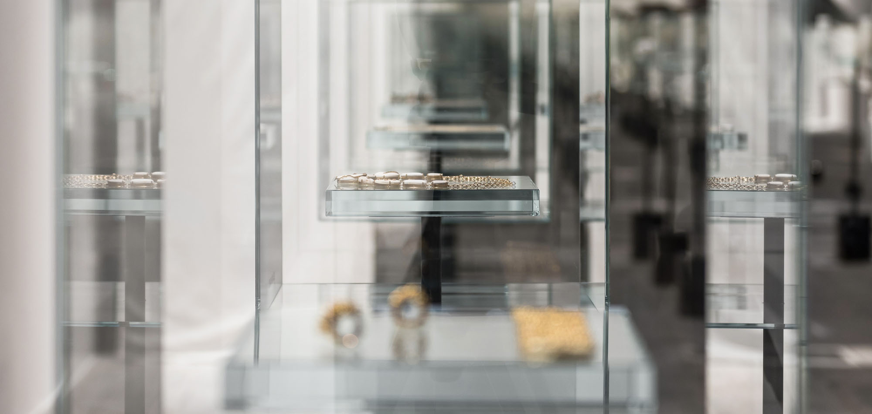
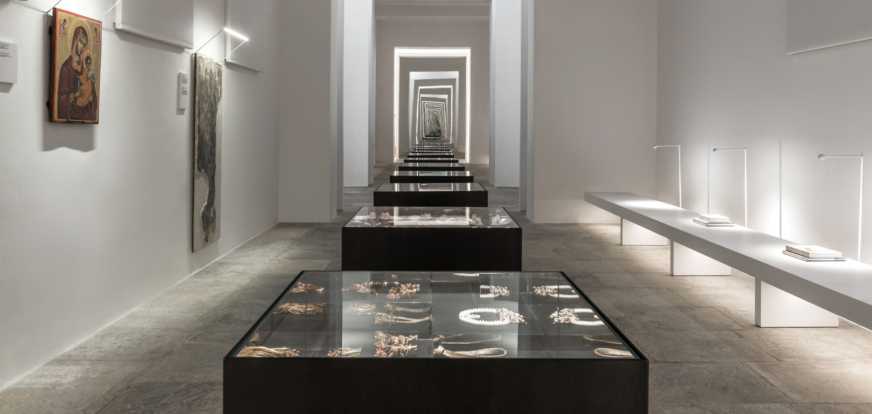
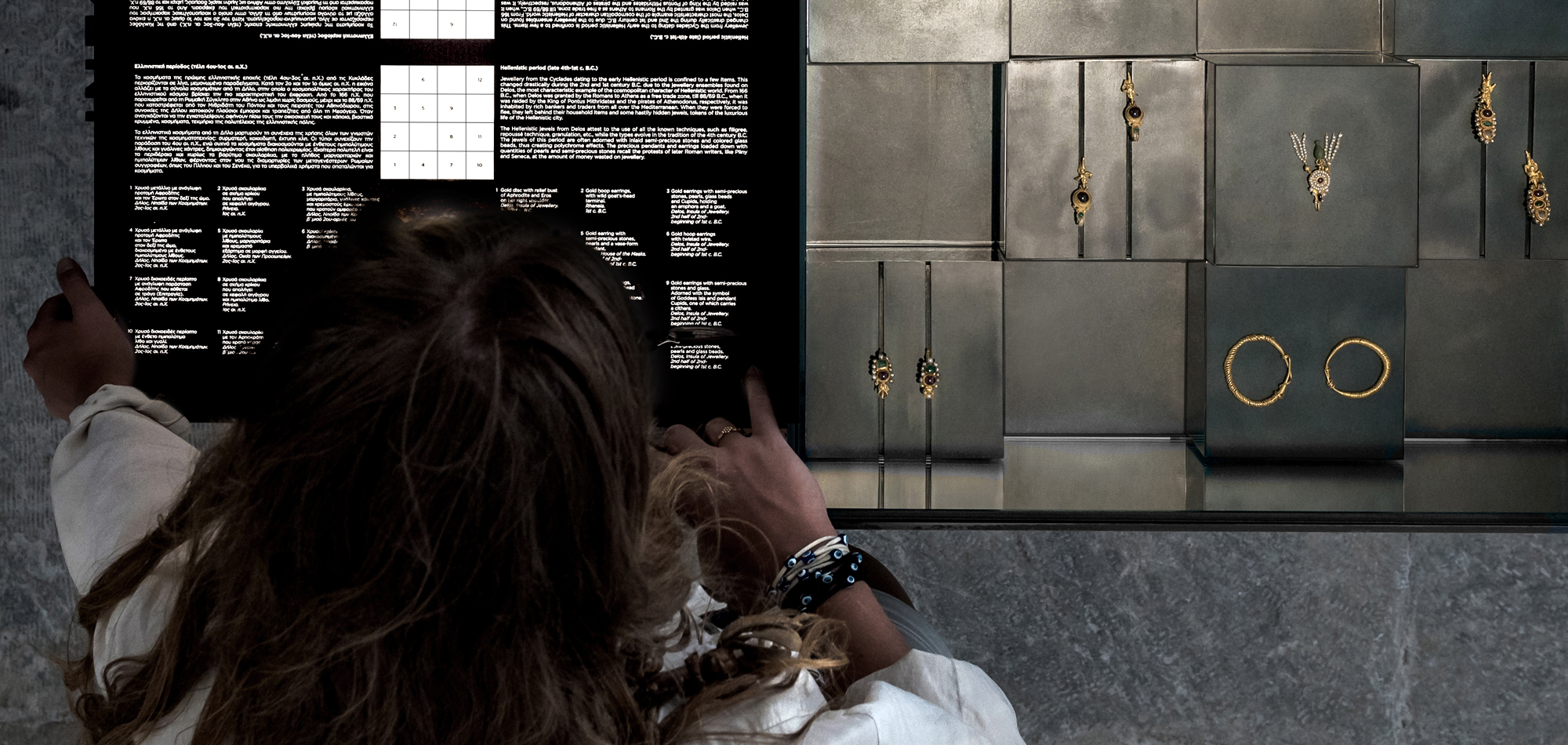
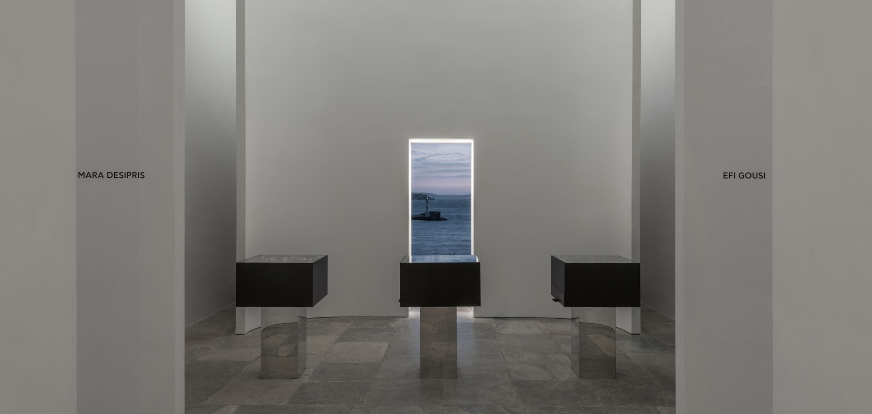
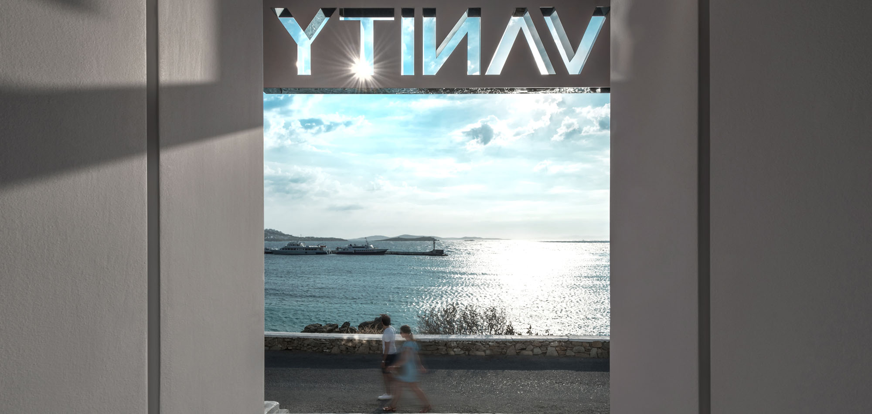
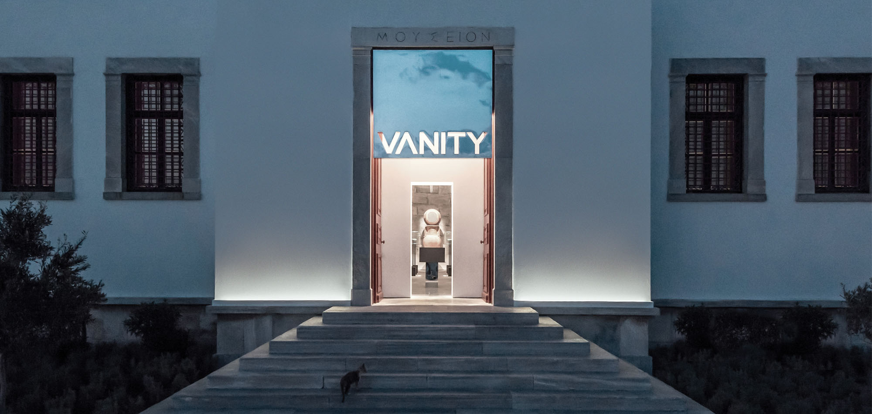
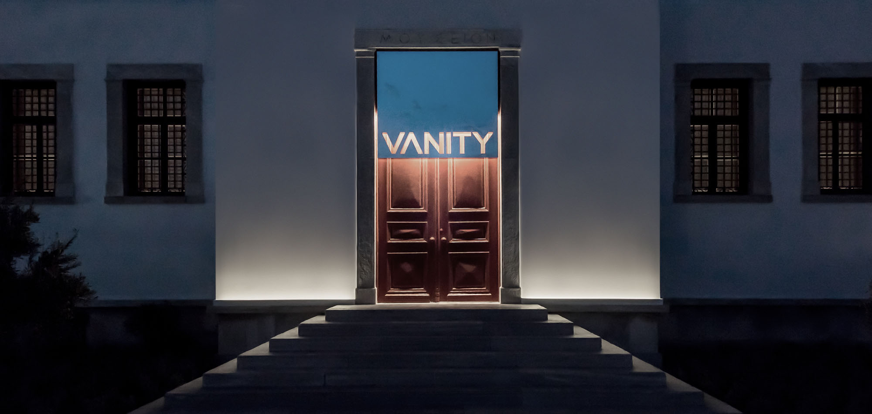
VISUAL
LOCATION
MYKONOS ISLAND, GREECE
YEAR
2016-2016
TYPE
EXHIBITION
STATUS
COMMISSION
SIZE
320 m2
PRINCIPAL ARCHITECT
KOIS STELIOS
PROJECT LEADER
LEONARDOS KATSAROS
DESIGN TEAM
- MARIELINA STAVROU
- ANTRIANA VOUTSINA
- ANDROMACHI NTOUFEXI
- VASILIKI PAPARGIRI
- RODOLFO TUPAY
- KONSTANTINOS KARANASOS
- KONSTANTINOS GIANNAKIS
PHOTOGRAPHY
GIORGOS SFAKIANAKIS www.gsfak.com
