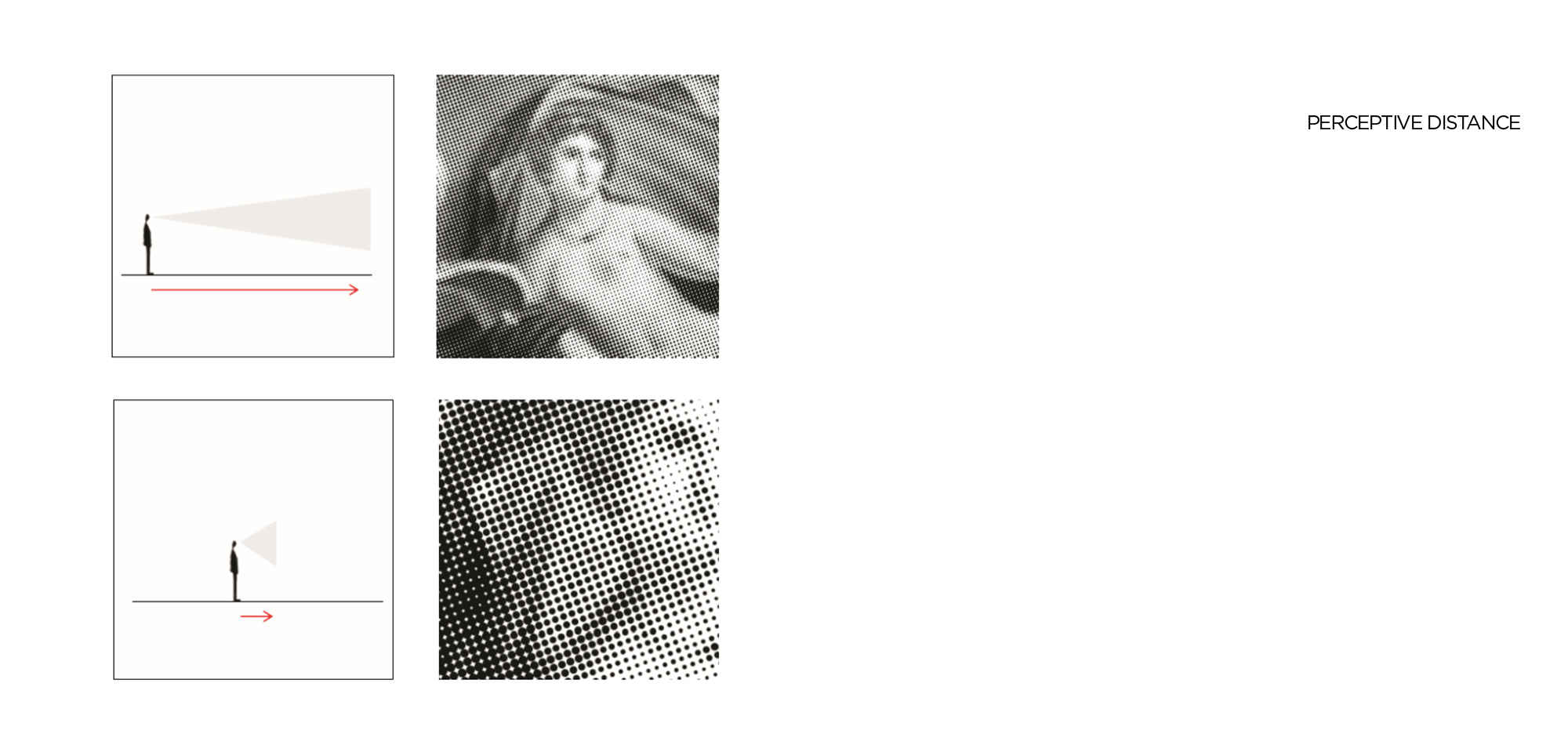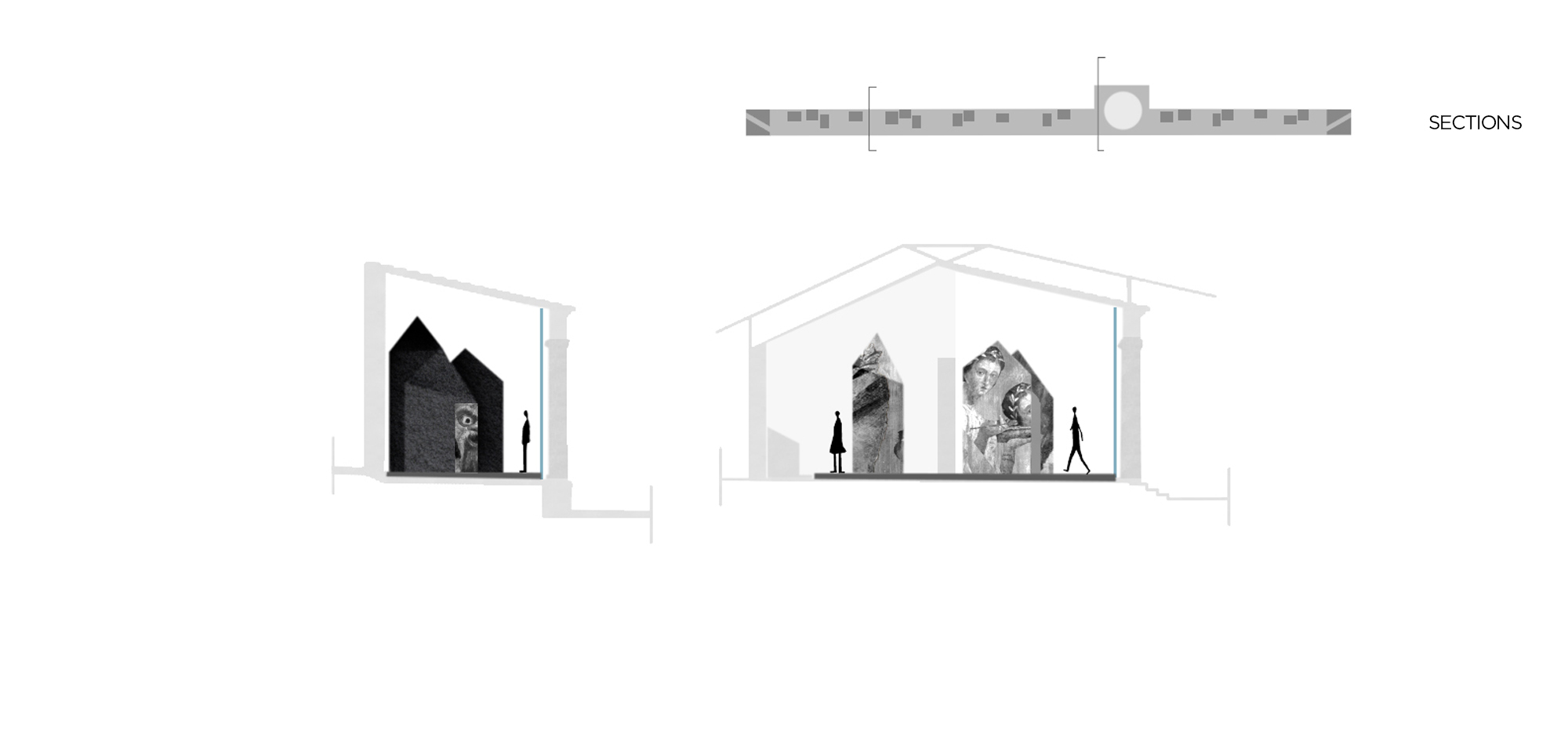‘Vanity of vanities, saith the Preacher, vanity of vanities, all is vanity.’
Ecclesiastes 1:2
Lust, gluttony, greed, sloth, wrath, envy and vanity constitute the complete cardinal list to separate the saints from the sinners. There was a time when the threat of an eternity in hell was all too real and these were words to live by, but in the contemporary world, the concept of the seven deadly sins is superseded and remains as a trace of obsolete theological traditions. In our present, these demons are not only considered as incurable wounds but also as motivational powers for life and art. But how can one think of the work of art if it cannot be destroyed, and therefore be fantasized and imagined beyond temporality—if it can’t exist in the immaterial museum of longing and desire, if its loss doesn’t justify intense grief? Drawing from the thin line between material ownership and loss, while facilitating the embodiment of the ephemeral pleasure of elegant possessions from the Greek and Roman world, the exhibition design for Vanity in Pompeii, lies on the contrast between the dark materials housing the display cases and the elegance of the exquisite exhibits.
The concept of the Vanity Exhibition in Pompeii is deeply influenced by the distinctive history of the area, where the Greek and the Roman world are intertwined in a unique dialogue. Faces and images that were found in the ancient murals of Pompey are retranslated and presented in a contemporary graphic manner that circumscribes the arcade of Palestra Grande like a new envelopment. On the inside of this “live” course that is peopled by figures, sometimes more and sometimes less perceptible depending on the distance from which one observes them, takes place a chronological exploration of the testimonies on a subject that is universal but also old; that of vanity. Every metallic display of exhibits is hidden and protected from a monolithic envelopment, an archetype that repeats itself alongside the course whilst playing with the rhythm of the columns of the Palestra. This archetype that reminds us of an abandoned house, made of chiseled thick black finish, contrasts the detail of the archaeological findings on its inside accentuating their refinement. The epicenter of the exhibition, the platform that is situated in the middle, is transformed into a resting place where the ground comes to life. The natural light together with the artificial lighting meet in a play that involves the visitors into an experience that renders it possible to match the beauty of the archaeological space with the uniqueness of the valuable findings.











