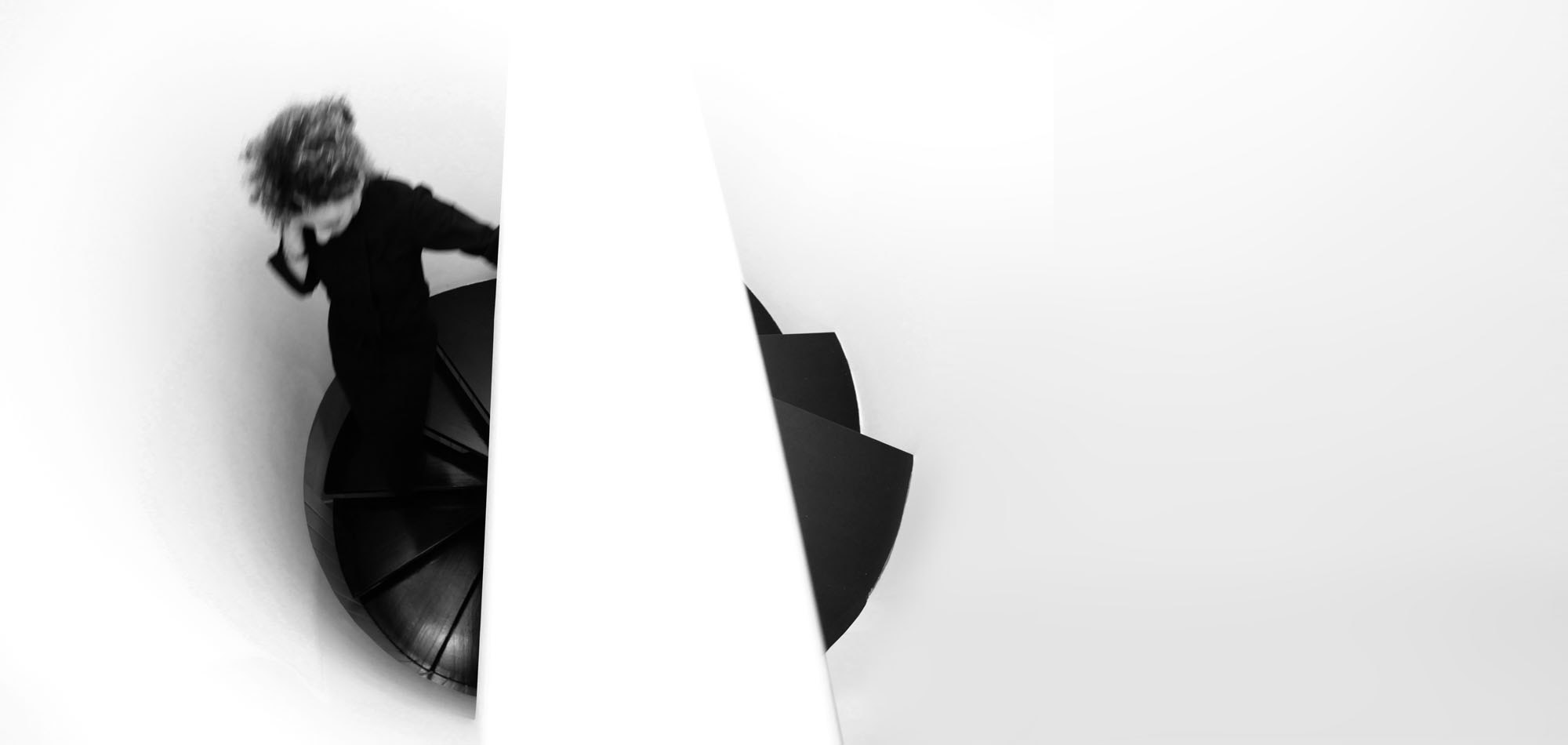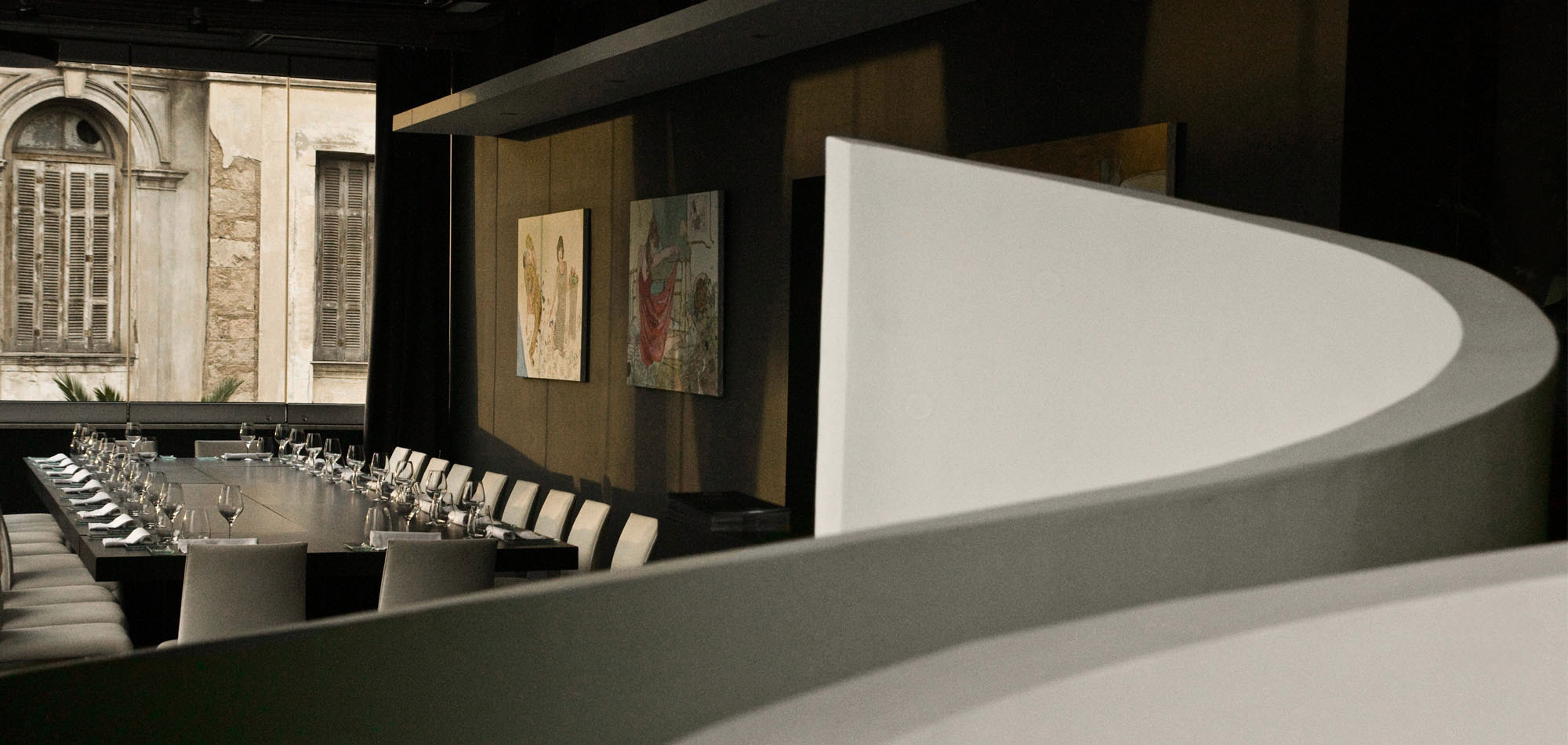Funky gourmet is a Michelin starred experimental restaurant in the area of Keramikos in Athens. The area is located to the northwest of the Acropolis. It was the potter’s quarter of the city, from which the English word “ceramic” is derived. During the 20th century it was a semi industrial area with many workshops and small factories. Nowadays many of the old buildings have been refurbished and it is considered to be a vibrant alternative neighbourhood with a lot of history and unique character. The spirit and character of the place guided our design decisions since the beginning of the project. The restaurant is housed in a refurbished neo classical building situated in a tranquil pedestrian street in Paramythias (fairy tale) street. The building height restriction of the particular street in addition with its many planted segments and the citrus trees gives it a very humane anthropocentric scale that evokes feeling of familiarity and informality.
These features, the anthropocentric scale, the old houses, the exuberant gardens, the narrow stoned paved street, the arching trees, the smells, the quality of light awake memories of the old Athenian neighbourhoods of a bygone era. Nostalgia is the world that best describes this scenery that makes you feel that you are in a different era or place and not few hundred meters away from one of the busiest streets of Athens. Our project was the refurbishment of the top floor, the private dinning area of Funky Gourmet. The space was cladded with glass and could offer panoramic views to the neighbourhood. Unfortunately the views were hidden by curtains. Since the beginning we decided that we did not want to visually isolate the interior of the restaurant and the users from its context. Instead we wanted to create a visual connection of the interior and the surroundings. The neighbouring buildings have been highlighted with the use of theatrical projector lamps in order to be visible at night and to form a strong visual subject. In that aspect the paramythias streetscape becomes in a way the contextual upholstery of the new dinning chamber. The interior of this space was designed in minimal almost Doric manner something that aimed to highlight the experience of the space and the food.


