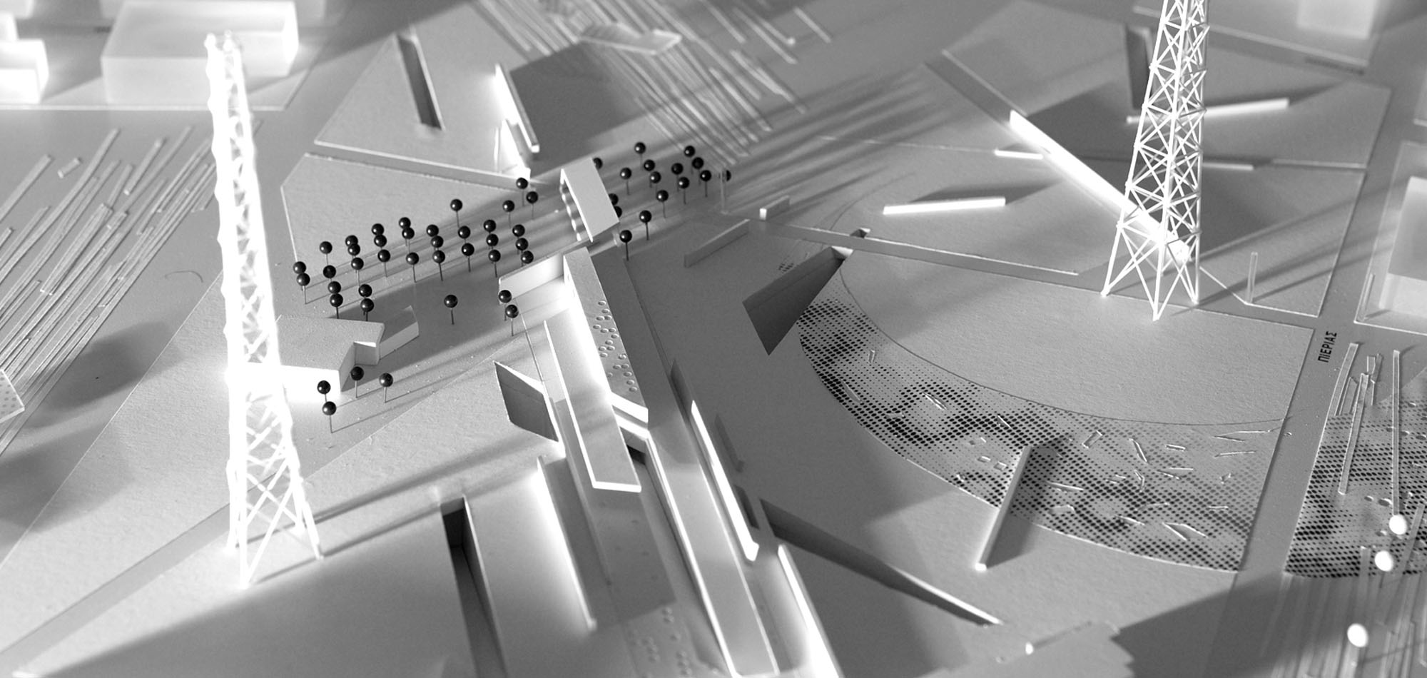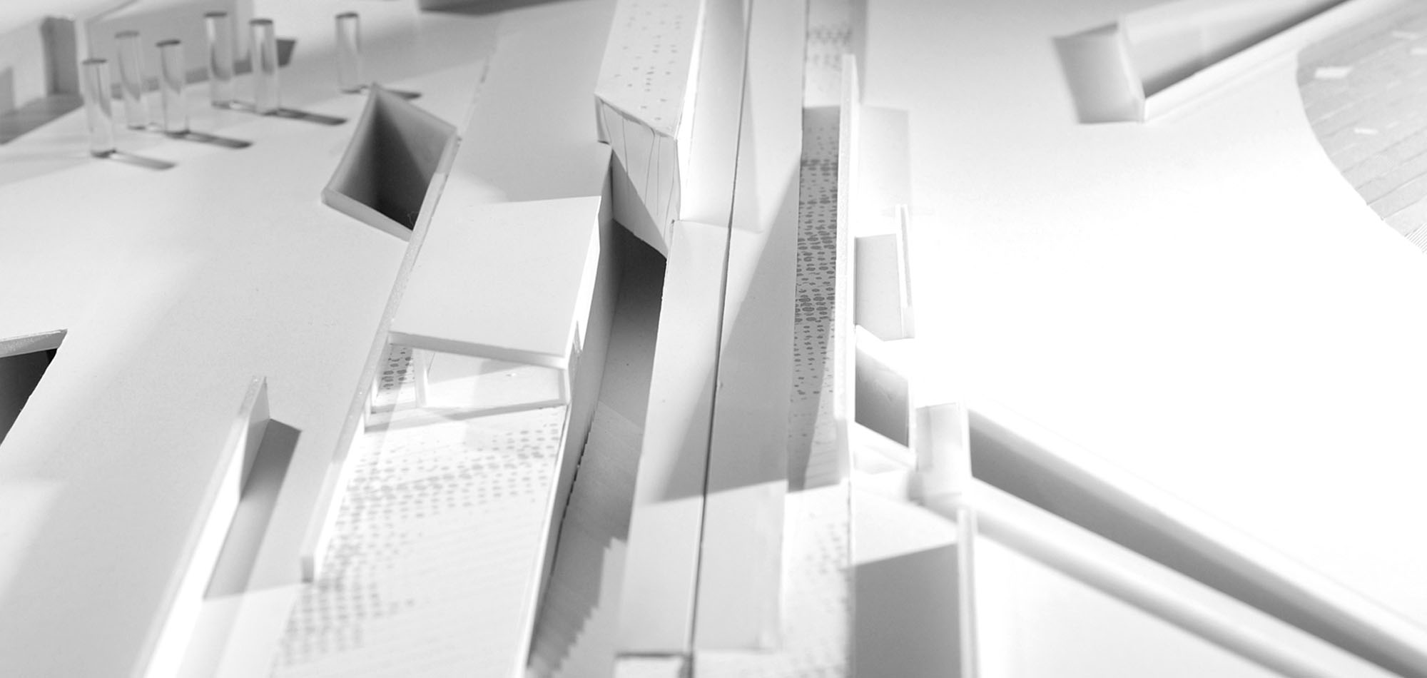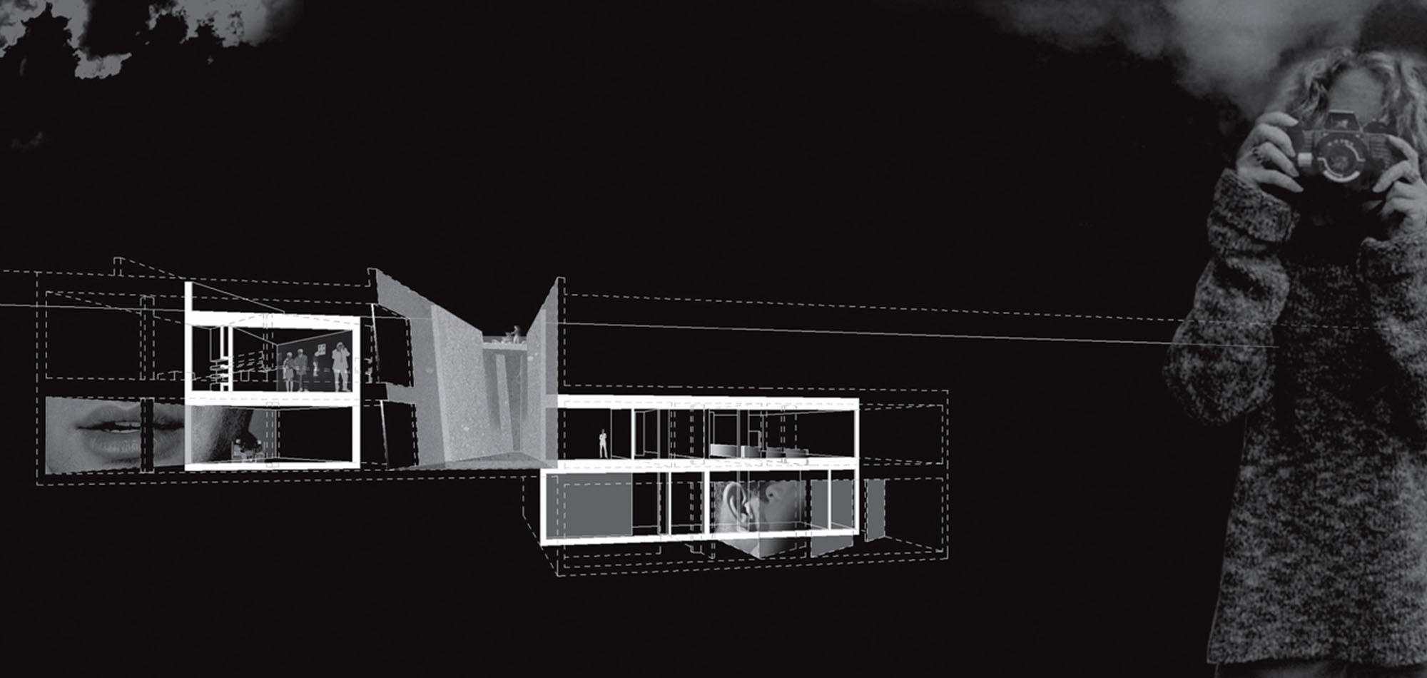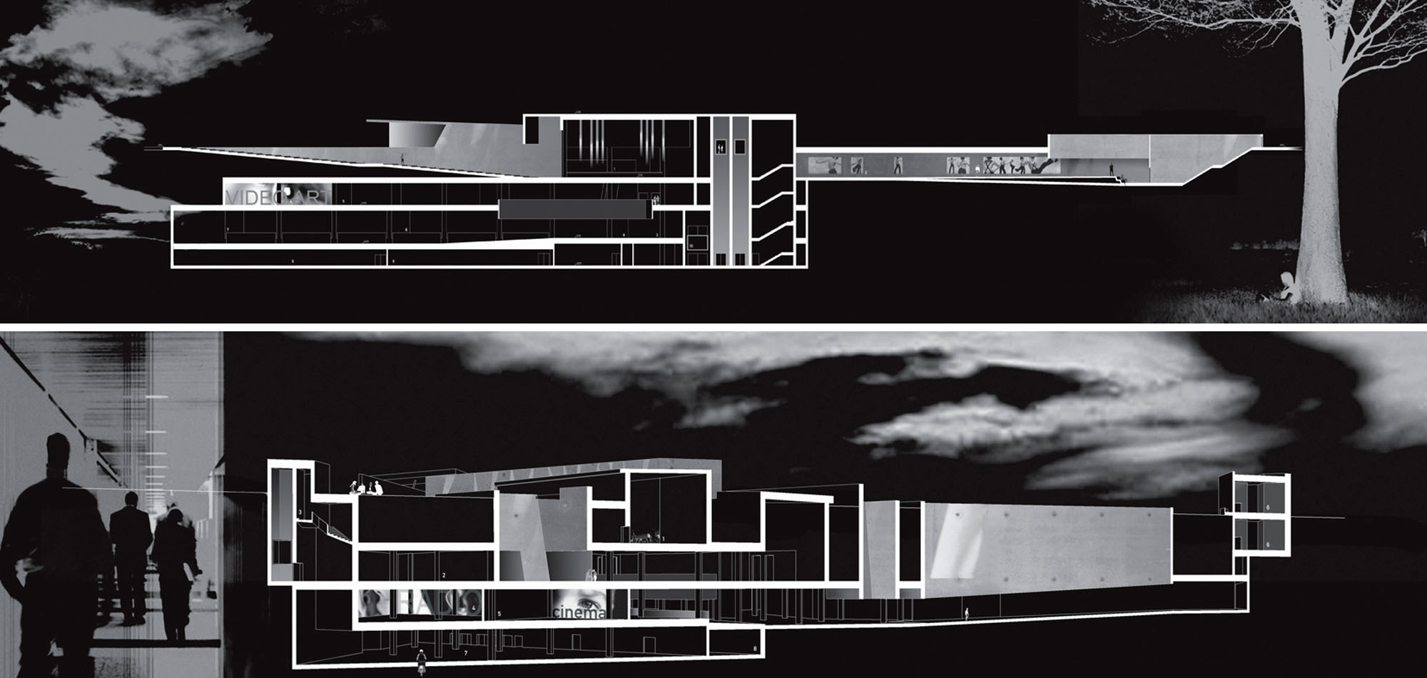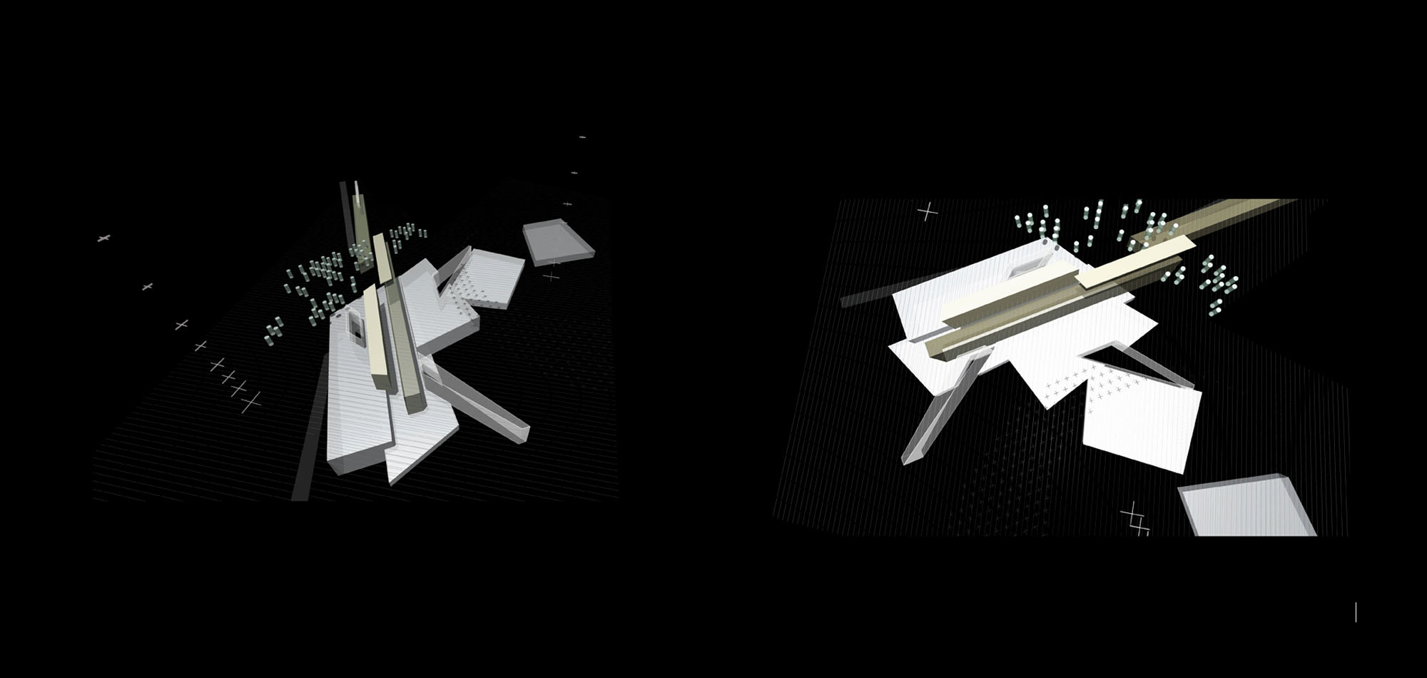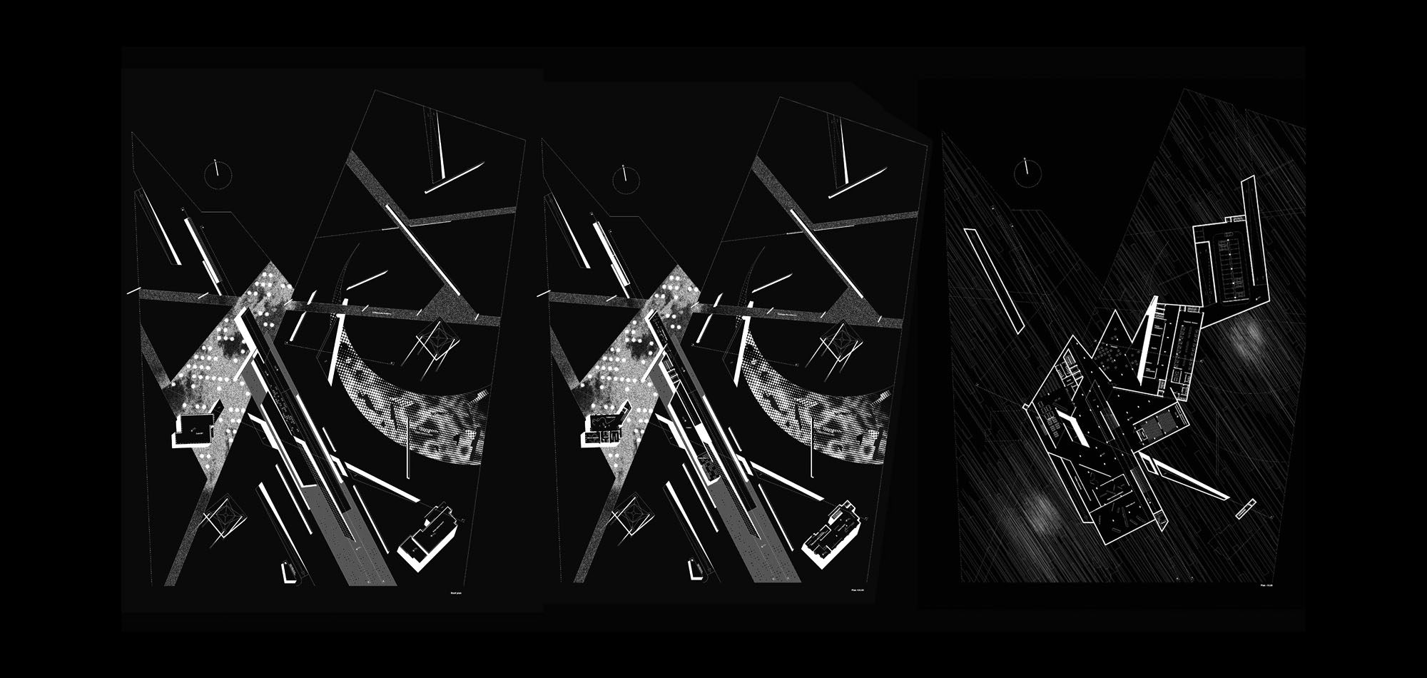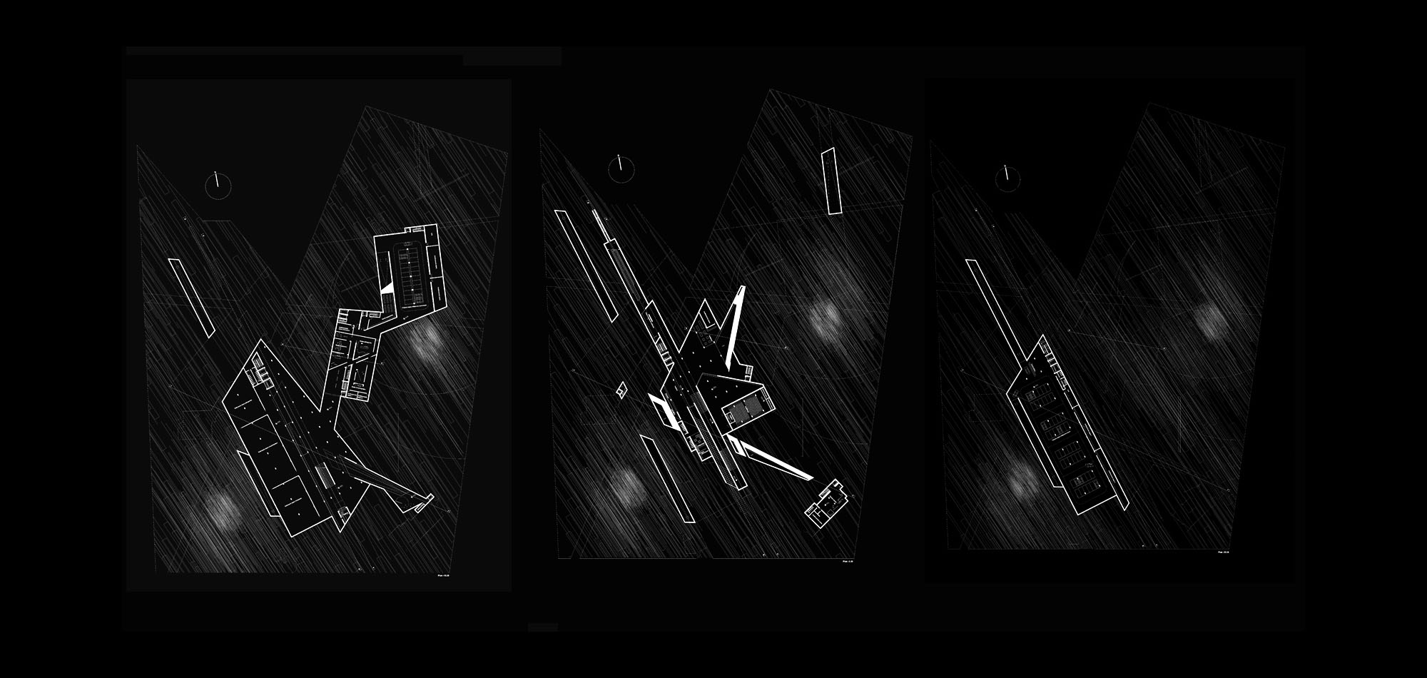The project is a proposal for a museum for the Greek radio television institute. The purpose for the new building is to house numerous exhibits from the history of the institute and the vast collection of audio visual archives that cover over a century of its history.
The site is located in the high density area of Liosia in Athens and covers an area of 37000 m2. It is occupied by few scattered low rise buildings; these being of an older time period than the institute. They have been listed for conservation by the ministry of culture, also found on the site are two 30m high antennas and the rest is covered by low plantation. The proposal strives to reflect the relationship between the sites topography, usage and the relationship between the older structures and the proposed program. Early in the design process it was decided that our proposal would involve having the majority of the building below ground in order for the entry level to be left clear for landscaping and parallel allowing the creation of a public park. Two of the prominent features of the site are the two 30 meter transmitting pylons placed on the NE SW axis. These antennas were used to transmit information through electromagnetic waves. The fact that each pylon is surrounded by its own electromagnetic field gave us the idea of projecting each field on to the topography of the landscape in order to highlight the areas with high and low electromagnetic frequencies on the topographical surface.
The existing pedestrian and vehicular circulation routes were analyzed and traced through the site. The division and connections they cerate informed the spatial analysis and the programmatic distribution to the areas of the site
The space enters the electromagnetic field and traces a movement in it so it eliminates its area and the permeability to the visitor. Space during its course within the electromagnetic field gains elasticity towards the user’s activity, a move that aims to lead the visitor to explore and spread in the interior but not intrude in the service and private zones. Every level is a functional zone within the building where everyone is located for a predefined reason.
Pixels are a pictures basic element, the smallest addressable screen element; it is the smallest unit of a picture that can be controlled Pixels were used as an operative strategy. The graphic elements were introduced into the landscape, creating a map of bits. The idea of pixels, involves the human eye scanning a photograph of thousands of dots, reconstituting a version of the real. The digital manipulation of perception is of great interest to us because it opens a wider door to perceptual issues.

