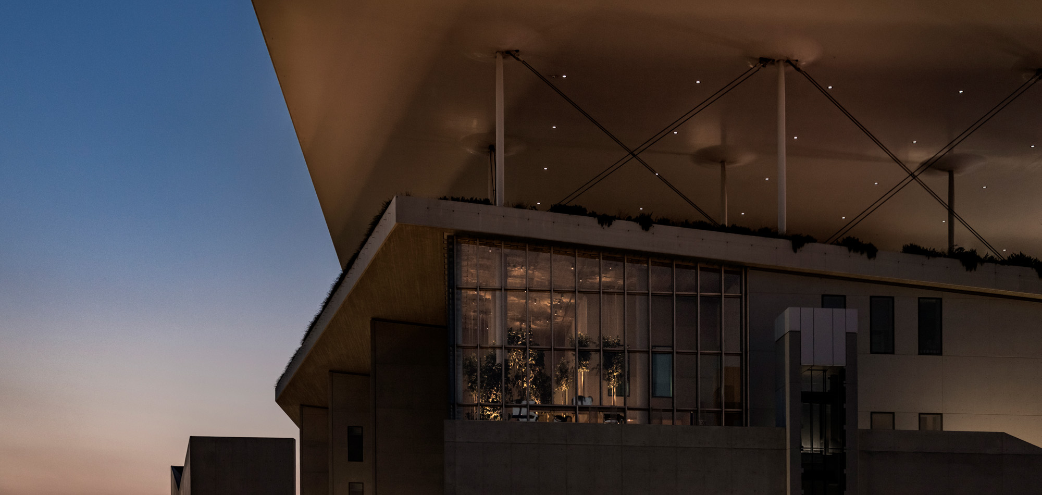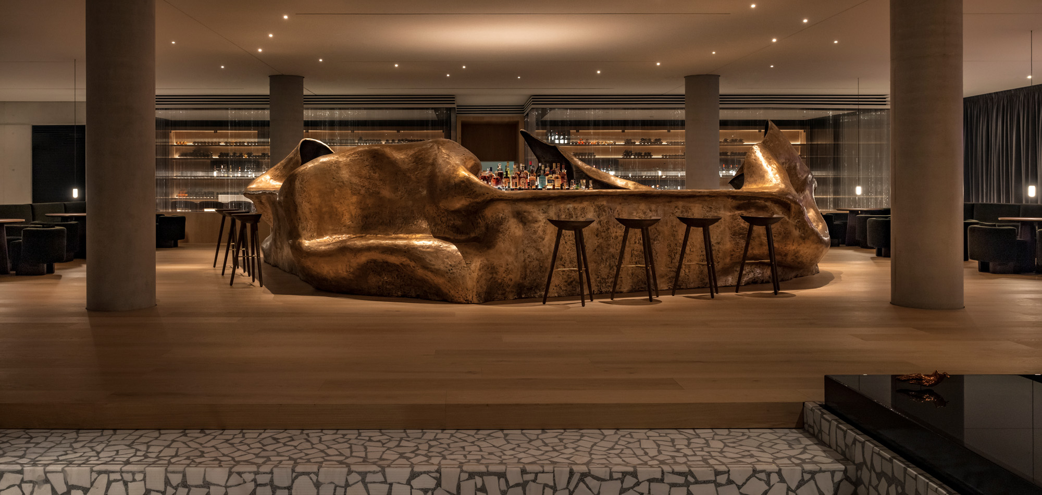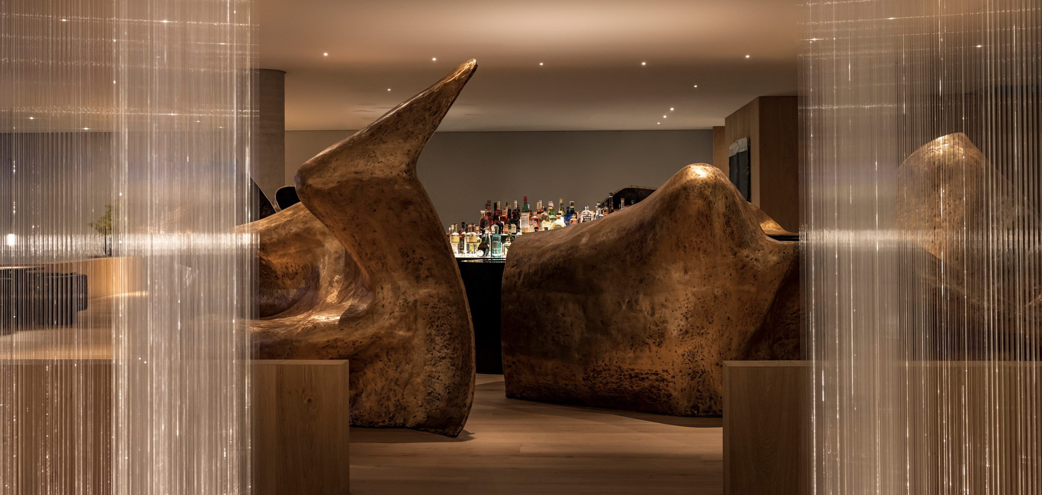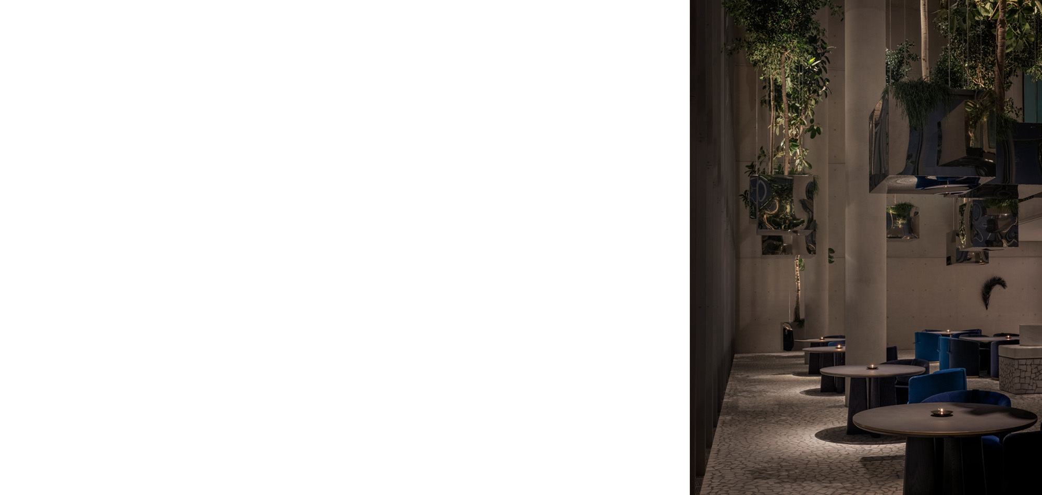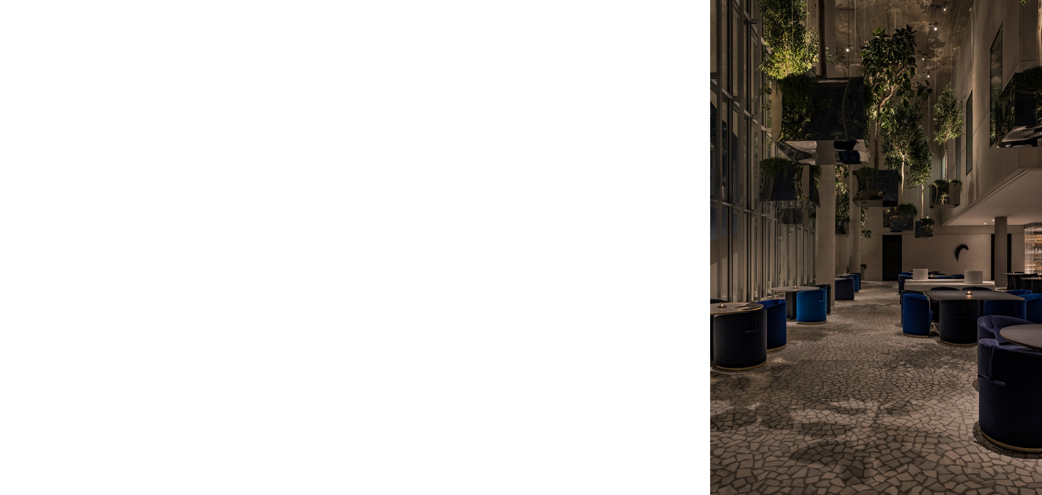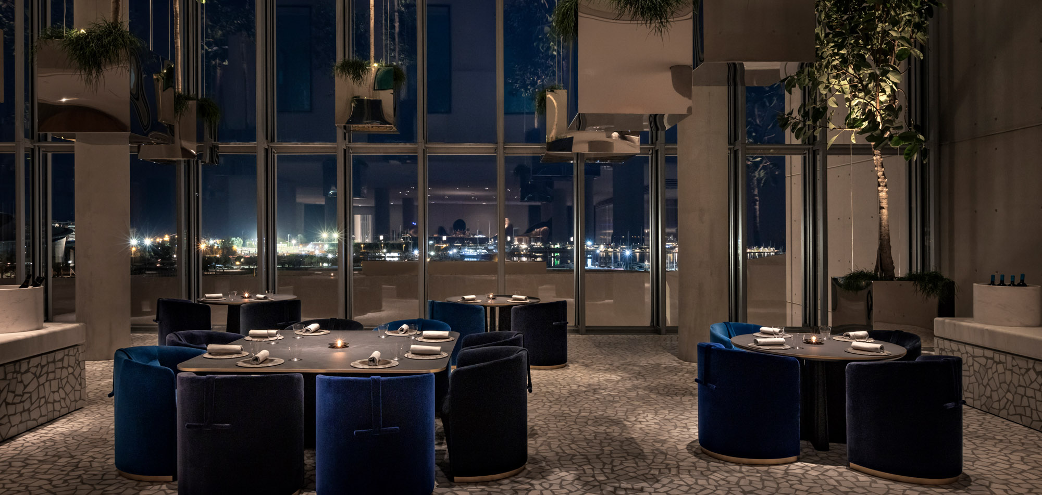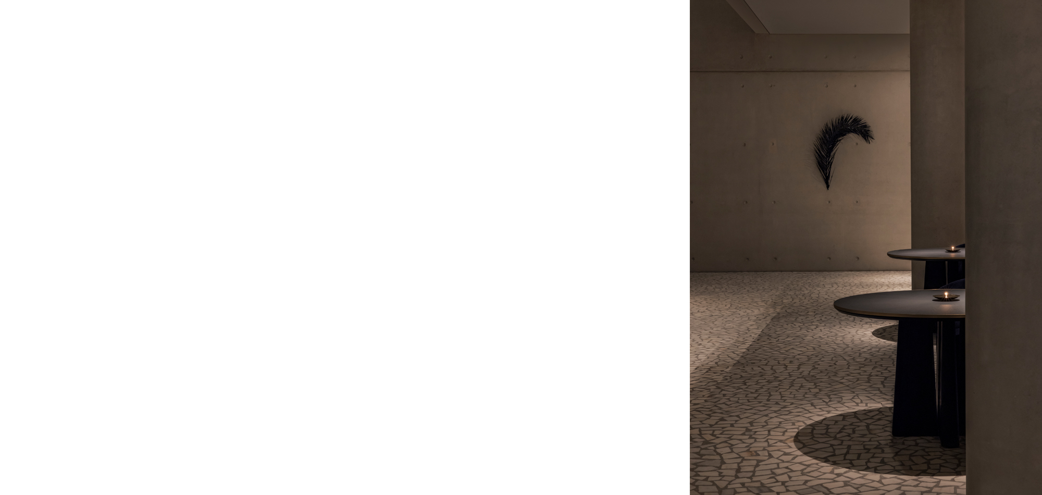The project is the creation of a contemporary restaurant within the Stauros Niarchos Foundation Cultural Center in Athens. SNFCC is one of the most prominent cultural institutions in the country which showcases and supports an important part of the local artistic production. It is a hub of ideas and a leading figure within the artistic scene both within and beyond Greece’s borders.
The project started with Kois Associated Architects’ participation in an invited architectural competition for the design of SNFCC’s Delta restaurant. The concept is the expression of the cultural diversity of contemporary Greece through an architectural atmosphere that alludes to the Greek cultural identity. This is a not achieved through the use of historistic motives or objects, but through the architectural approach to the subject of Greek identity. We focused in archetypal atmospheres and mythological narrative structures. Our aim is for the space to give out a feeling of welcoming familiarity and mystery that is unmistakably Greek in essence. We wanted to create a new reading of the space based on human scale, in order for the visitor to subconsciously feel a sense of euphoria and familiarity upon arrival.
The programmatic division and allocation follows the same logic. We saw the programmatic articulation as an opportunity to create an intricate spatial realization. We did not compartmentalize the space; instead we opted for a hierarchical allocation of functions, creating elevational differentiations that form a topological landscape within the space. We wanted the visitor to get a full grasp of the spatiality through an uninterrupted gaze. The challenge was through architecture to achieve a democratic division of program, space, and the view, without compromising the dinner’s privacy.
The materiality of the project is based on concept of authenticity and sustainability. Raw materials were used such as wood, metal and stone. All the materials develop a dialectic relationship with each other forming a three dimensional narrative that welcomes the visitor. The entrance acts as the prologue of a human scaled story. Its initial rhyme is the mosaic floor made of large fragments of crystalline marble. Material and technique allude to Greek architectural modernism paradigms which are alive in our collective memory.
The circular bar surrounded by the columns of the space is set at a higher level marking the center of the architectural path while revealing the strategic design of the internal spatial views. It is a functional sculpture created by sculptors Voukenas and Petrides. The curvilinear form and the nature of its surface imbue the space with the feeling of a constant dynamic movement and a mellow inner glow. It is the central episode of the architectural narrative and the center of a spatial panopticism and spiraling views.
Further along the spatial plot the visitor arrives at the open kitchen area. Private dinners and wine tasting take place here. The space is encapsulated in a translucent volume which clearly outlines the spatial boundaries without isolating it visually, without enclosing it. Within the dematerialized spatial boundaries, the bar made of marble and bronze hosts is situ gastronomical experiences protected within the privacy of the veil. On its surface a variety of atmospheres are displayed through the periodical fluctuations of the light intensity and temperature creating a vibrant ever-changing spectacle both in the interior and the exterior of the space. The forest of the reflective plant pots hanging above the fine dining space marks the arrival to the final praxis of the story. The trees bring something of the atmosphere and the micro scale of nature within the space blurring the boundaries between interior and exterior alluding to a refined living in the Greek landscape.
Experiential interchangeability is for us a very important concept. Every programmatic function creates an experience and consecutively an event with its own architectural atmosphere. We imagined the programmatic articulation as a mosaic of experiences that take place at different spatial fragments. Pivotal to the strategy of atmospheric and iconographic flux is the recurring collaborations with individual artists and artist groups like ‘Artworks’. These collaborations allow the restaurant to act as an artistic exhibition platform and an information hub, that periodically exhibits the work of emerging artists and artistic collaborations that the SFNCC supports.
The contemporary restaurant experience is not only a gastronomic experience but a contemporary social ritual. The restaurant as an urban space shifted the private dining experience to the public view. We saw the restaurant not only as a place of social gathering and entertainment but also as a democratic experiential platform where all enjoy equally the dinning ritual. The architectural approach conceptually emphasizes the experience of the enigmatic Greek mythos and the Greek identity through the creation of atmospheres that wake our collective memory.

