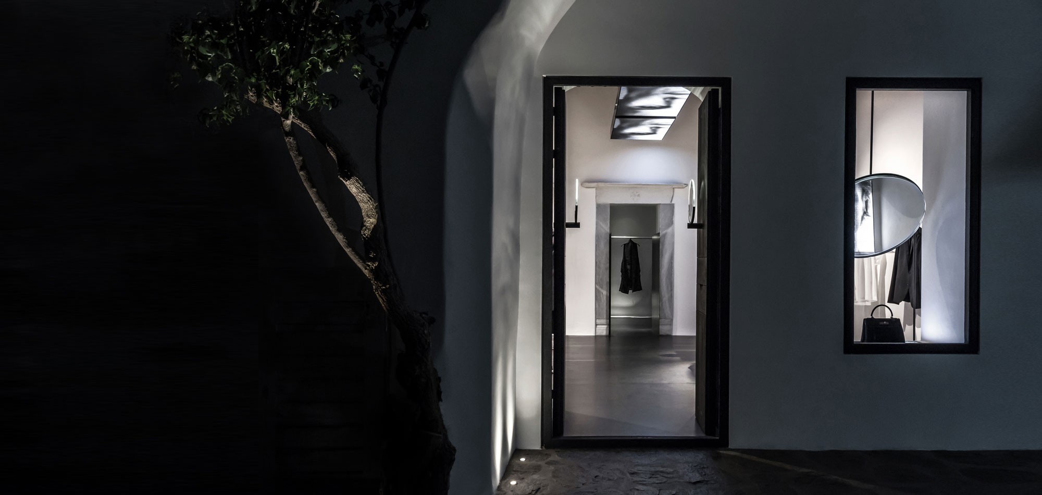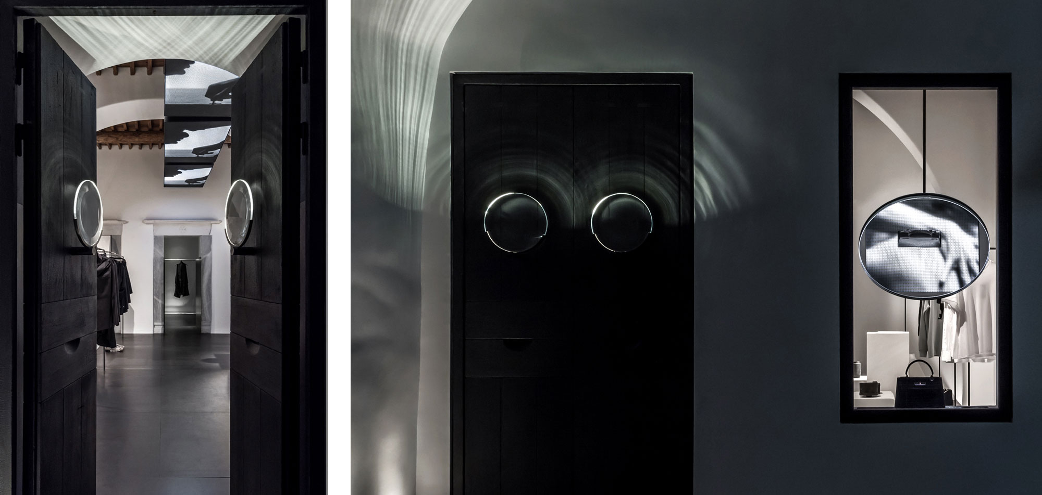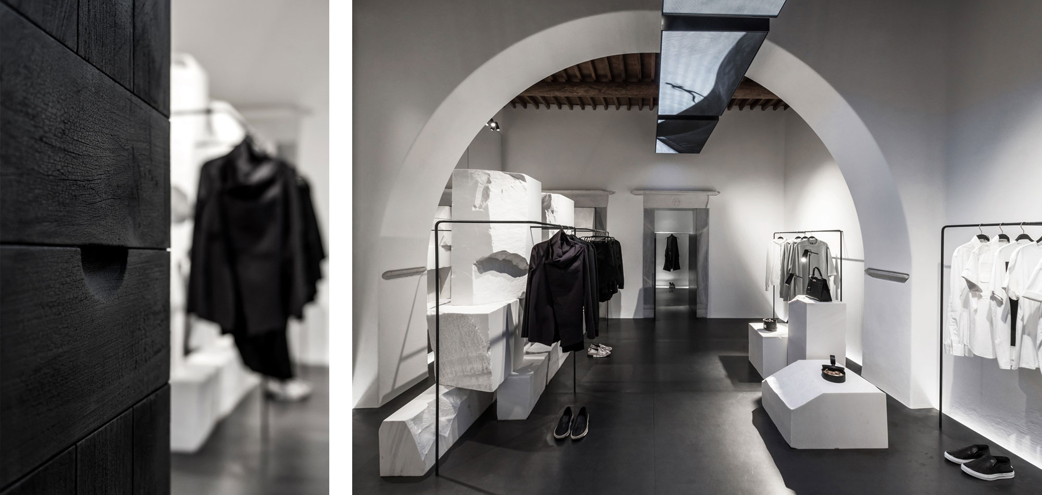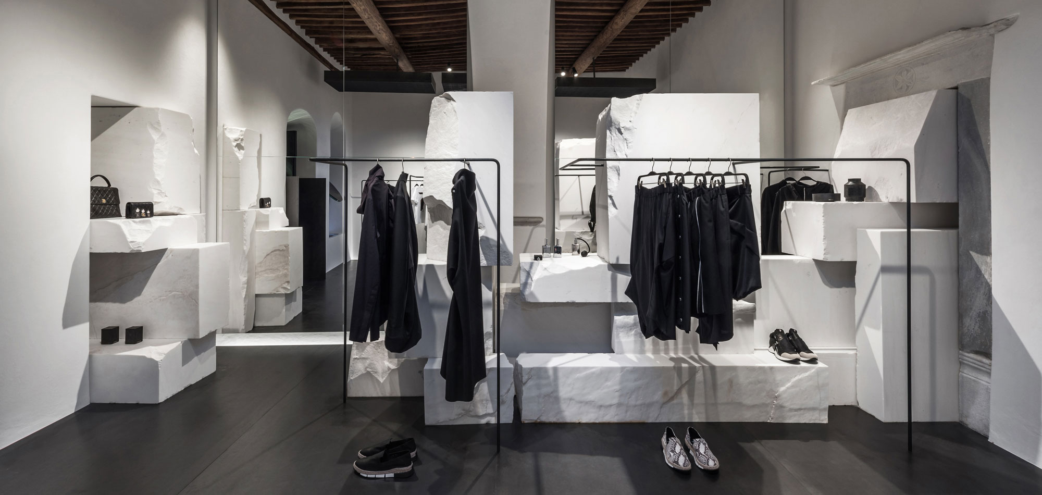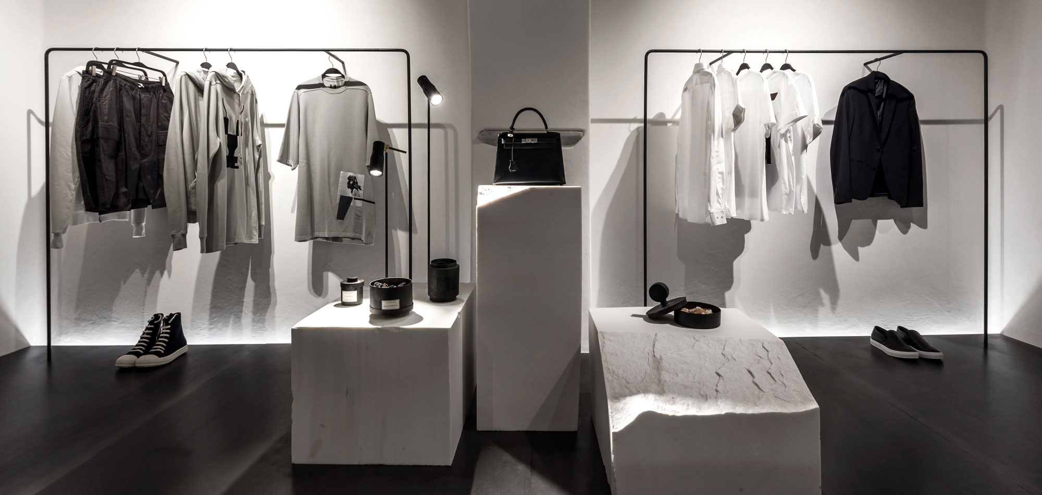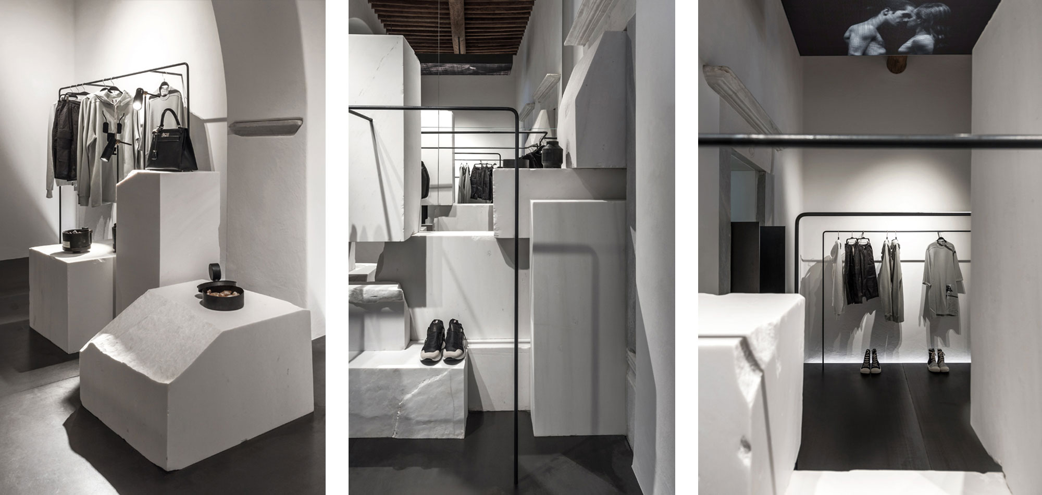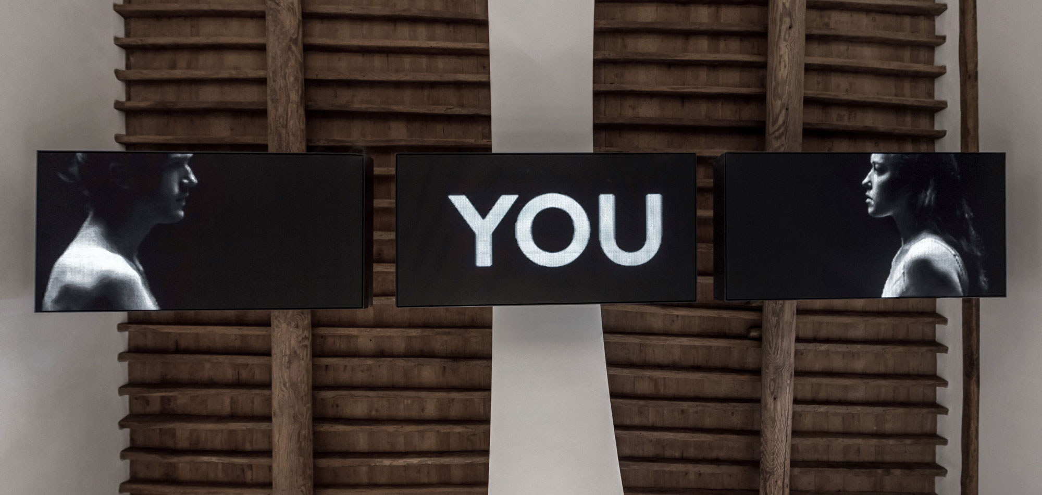The project is located in the heart of the Chora of Mykonos; it concerns the design of a space, which works as a transition between the outside and the main part of Alchemist store.
The existing traditional architectural features of the space and their clear geometry, as the dominant presence of a central stone arch and the two marble door frames, shaped the naked shell that would accommodate our architectural design; the composition of raw volumes of marble installed in random, arising a sense of austerity and evocating a harmonious feeling of silence. The visitor is exposed to these mesmerizing marble volumes, which coexist peacefully with linear pieces of metal, wooden details, mirrored panels and led screens. Their purity of white illuminations reflects the brightness of the sun and the originality of the Cycladic spirit. The visitor discovers his own relation with the power of this eternal material, a product of accumulated cosmic energy. Seated as pieces of an ancient statue scattered across the space, the marble mass frames the white canvas where a dark line is drawn. Metal ribbons run on the marble bodies in order to perform with their elegance and discretion their practical function, that is, the exposition of the garments. Naturally, their light presence creates a rich contrast in the room. The scale and proportions choreograph people’s movement, while highlighting a scenographic dimension of the intervention.
The raw materials unite into a volumetric entity over the dark metallic floor finish. The antithesis between the dark stage and the natural brilliance of the white marble creates a mineral character that encourages an impression of unforced opulence. The large pieces of mirror located on the left side of the entrance strengthen this feeling by reflecting the diverse spectrum of materiality in an unusual expressivity through the spatial light design. The diffusion of an enveloping light invests the place with a mysterious aura that contributes to its poetic character.
At the entrance, two lighting elements enhance with their gentle illumination the energy of the island's narrow paths. The main door by its slightly rough and scorched texture of the dark oak wood enriches the theatrical experience, while the visitor enters in this clean and refined space where sensations blur his spatial perception. In the storefront window, the interactive installation of a led screen placed horizontally and a circular sloping mirror reveal an illusional perception, which in conjunction with the floating led screens offer images evolving towards abstraction.
Part a sanctuary for materiality, part a temple of simplicity this project reflects upon the aura of the work of art, whether that is a piece of marble, metal or fabric.

